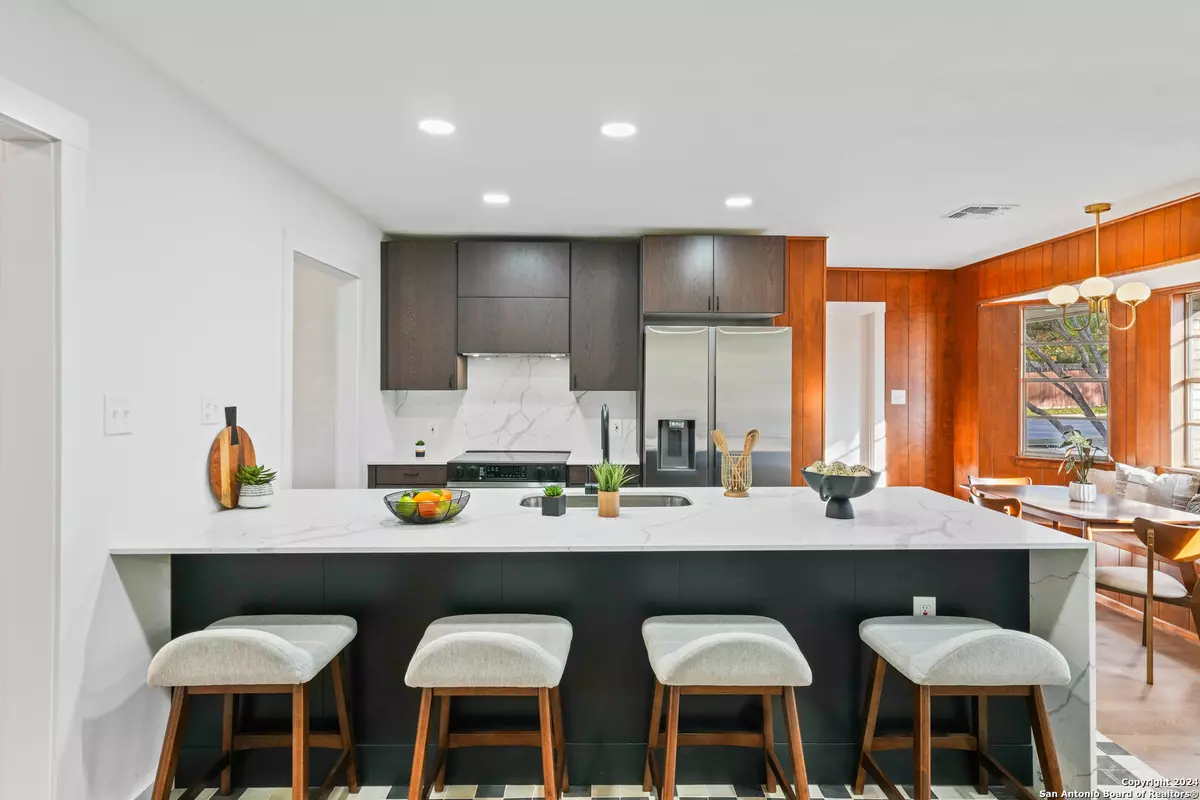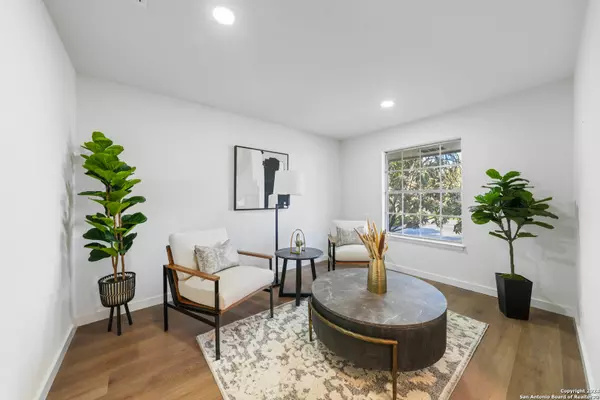$325,000
For more information regarding the value of a property, please contact us for a free consultation.
3 Beds
3 Baths
1,742 SqFt
SOLD DATE : 02/19/2025
Key Details
Property Type Single Family Home
Sub Type Single Residential
Listing Status Sold
Purchase Type For Sale
Square Footage 1,742 sqft
Price per Sqft $183
Subdivision Windcrest
MLS Listing ID 1830992
Sold Date 02/19/25
Style One Story
Bedrooms 3
Full Baths 2
Half Baths 1
Construction Status Pre-Owned
Year Built 1972
Tax Year 2023
Lot Size 0.318 Acres
Property Sub-Type Single Residential
Property Description
Where modern elegance meets timeless charm. This meticulously remodeled home is a true work of art, crafted with precision and passion by a renowned design team flown in from across the country. Every corner of this home has been thoughtfully curated to create a one-of-a-kind living experience. HVAC recently replaced, insulation and ductwork added, Quartz Countertops, New Kitchen Cabinets, Brand New bathtubs, toilets, wall tire, floor tile, vanity in both bathrooms, Built in Banquette, replaced flooring throughout the home, garage recently painted and redone! Imagine yourself in this home at your cozy fireplace, perfect for relaxing evenings, featured with Sleek quartz countertop. A versatile mini bar or coffee area, ideal for your morning coffee or for entertainment while grabbing a drink with your friends. A separate dining room for formal gatherings and an additional flex/ lounge space to suit your lifestyle needs. Unique design touches throughout, showcasing the impeccable vision of out-of-state designers. This home is move-in ready, and ready to be yours!
Location
State TX
County Bexar
Area 1600
Rooms
Master Bedroom Main Level 9X10 Other
Bedroom 2 Main Level 11X11
Bedroom 3 Main Level 11X11
Living Room Main Level 9X9
Dining Room Main Level 9X9
Kitchen Main Level 9X9
Interior
Heating Central
Cooling One Central
Flooring Vinyl
Heat Source Electric
Exterior
Parking Features Two Car Garage, Rear Entry
Pool None
Amenities Available Golf Course, Park/Playground, Jogging Trails
Roof Type Other
Private Pool N
Building
Foundation Slab
Sewer Other
Water Other
Construction Status Pre-Owned
Schools
Elementary Schools Windcrest
Middle Schools White Ed
High Schools Roosevelt
School District North East I.S.D
Others
Acceptable Financing Conventional, FHA, VA, Cash
Listing Terms Conventional, FHA, VA, Cash
Read Less Info
Want to know what your home might be worth? Contact us for a FREE valuation!

Our team is ready to help you sell your home for the highest possible price ASAP
"My job is to find and attract mastery-based agents to the office, protect the culture, and make sure everyone is happy! "






