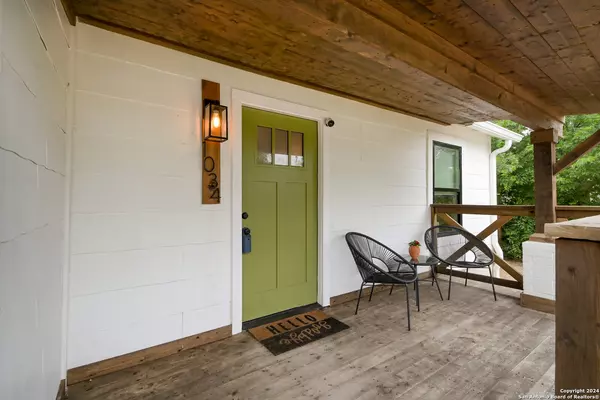$299,000
For more information regarding the value of a property, please contact us for a free consultation.
3 Beds
2 Baths
1,392 SqFt
SOLD DATE : 11/19/2024
Key Details
Property Type Single Family Home
Sub Type Single Residential
Listing Status Sold
Purchase Type For Sale
Square Footage 1,392 sqft
Price per Sqft $214
Subdivision Los Angeles Heights
MLS Listing ID 1771050
Sold Date 11/19/24
Style One Story
Bedrooms 3
Full Baths 2
Construction Status Pre-Owned
Year Built 1946
Annual Tax Amount $6,807
Tax Year 2024
Lot Size 8,015 Sqft
Property Description
Welcome to 1034 San Francisco, a charming 3-bedroom 2-bathroom home nestled just moments away from the vibrant heart of San Antonio. Located within 5 miles of the Pearl, the Riverwalk, the Quarry Market and surrounded by local coffee shops. As you approach, the inviting front porch beckons you to sit back and enjoy your morning coffee. Step inside and you will find yourself in the ideal entertaining space, boasting a seamless open floorplan. The spacious kitchen is a chef's delight, featuring stainless steel appliances, quartz countertops and a large waterfall island. The primary suite offers a walk-in closet and French doors leading to the backyard oasis. The en-suite bathroom is a spa like haven featuring a large tiled walk-in shower, double vanity and beautiful plumbing fixtures. Outside, the expansive backyard has a wooden deck, shed and designated spot for a fire pit. Schedule a showing today!
Location
State TX
County Bexar
Area 0900
Rooms
Master Bathroom Main Level 10X10 Shower Only, Double Vanity
Master Bedroom Main Level 15X13 Walk-In Closet, Ceiling Fan, Full Bath
Bedroom 2 Main Level 15X11
Bedroom 3 Main Level 15X11
Living Room Main Level 17X15
Dining Room Main Level 17X10
Kitchen Main Level 15X12
Interior
Heating Central
Cooling One Central
Flooring Ceramic Tile, Vinyl
Heat Source Electric
Exterior
Garage None/Not Applicable
Pool None
Amenities Available None
Waterfront No
Roof Type Composition
Private Pool N
Building
Lot Description Level
Water Water System
Construction Status Pre-Owned
Schools
Elementary Schools Rogers
Middle Schools Rogers
High Schools Edison
School District San Antonio I.S.D.
Others
Acceptable Financing Conventional, FHA, VA, Cash
Listing Terms Conventional, FHA, VA, Cash
Read Less Info
Want to know what your home might be worth? Contact us for a FREE valuation!

Our team is ready to help you sell your home for the highest possible price ASAP

"My job is to find and attract mastery-based agents to the office, protect the culture, and make sure everyone is happy! "






