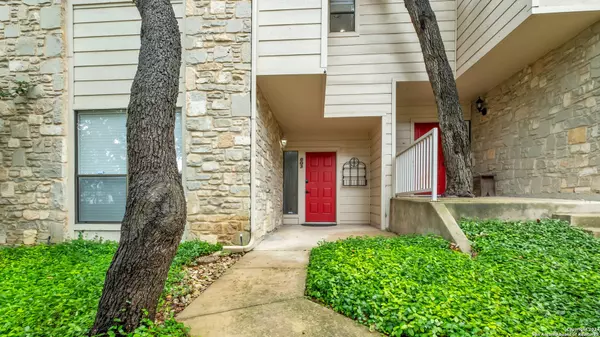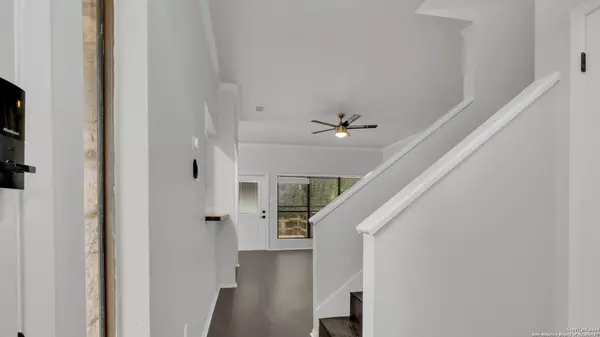$214,000
For more information regarding the value of a property, please contact us for a free consultation.
2 Beds
3 Baths
1,365 SqFt
SOLD DATE : 09/16/2024
Key Details
Property Type Condo
Sub Type Condominium/Townhome
Listing Status Sold
Purchase Type For Sale
Square Footage 1,365 sqft
Price per Sqft $156
MLS Listing ID 1783186
Sold Date 09/16/24
Style Townhome Style
Bedrooms 2
Full Baths 2
Half Baths 1
Construction Status Pre-Owned
HOA Fees $435/mo
Year Built 1984
Annual Tax Amount $212,300
Tax Year 2024
Property Description
Great condo in Boutique-Style Gated Community. Beautiful garden entry into this secluded corner unit situated in one of the most desired areas of the complex. Upgraded luxury vinyl floors throughout the unit. Open plan with vaulted ceilings, crown molding and large windows bring the outdoors in. Wet bar with prep sink, open shelving and cabinetry are perfect for entertaining. Family Room offers cozy Wood Burning Fireplace. Kitchen has new refrigerator-2021, which will convey, with room for a breakfast table. Separate Dining Room could also function as an office space. Step out to the private spacious deck overlooking greenspace and unobstructed views. Perfect for your BBQ or entertaining friends and family on the patio. Windows have energy saver screens and added attic insulation. Upstairs are dual masters with full ensuite baths. One offers a tub/shower combination and one has a walk-in shower. Laundry Room with cabinetry and a separate bonus space. 2 Assigned covered lighted parking places, Fresh interior paint-2024, Rheem Hot Water Heater-2020, updated fixtures throughout with new light switches, LED lights with dimmers and USB plugs. Nest thermostat and brand new dishwasher. An abundance of storage. Complex has new roof-2021. HOA maintains the exterior and grounds. Excellent location close to shopping and dining. Welcome Home!
Location
State TX
County Bexar
Area 0600
Rooms
Master Bathroom 2nd Level 8X5 Single Vanity
Master Bedroom 2nd Level 14X12 Upstairs, Full Bath
Bedroom 2 2nd Level 12X12
Living Room Main Level 17X14
Dining Room Main Level 11X14
Kitchen Main Level 10X7
Interior
Interior Features Two Living Area, Living/Dining Combo, Eat-In Kitchen, Breakfast Bar, Loft, Utility Area Inside, All Bedrooms Upstairs, Cable TV Available, Laundry Upper Level, Laundry Room
Heating Central
Cooling One Central
Flooring Vinyl, Laminate
Fireplaces Type Not Applicable
Exterior
Exterior Feature Stone/Rock, Siding
Garage None/Not Applicable
Roof Type Composition
Building
Story 2
Level or Stories 2
Construction Status Pre-Owned
Schools
Elementary Schools Hidden Forest
Middle Schools Bradley
High Schools Churchill
School District North East I.S.D
Others
Acceptable Financing Conventional, FHA, VA, Cash, Investors OK
Listing Terms Conventional, FHA, VA, Cash, Investors OK
Read Less Info
Want to know what your home might be worth? Contact us for a FREE valuation!

Our team is ready to help you sell your home for the highest possible price ASAP

"My job is to find and attract mastery-based agents to the office, protect the culture, and make sure everyone is happy! "






