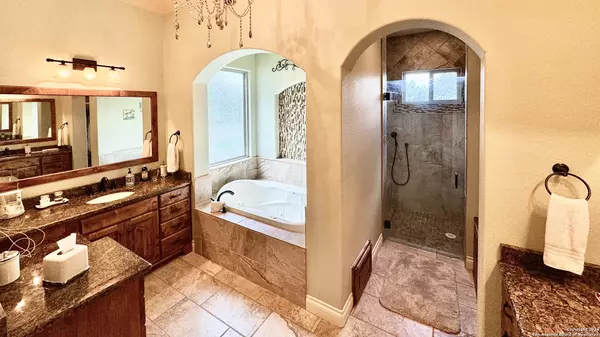$799,999
For more information regarding the value of a property, please contact us for a free consultation.
3 Beds
3 Baths
2,614 SqFt
SOLD DATE : 10/25/2024
Key Details
Property Type Single Family Home
Sub Type Single Residential
Listing Status Sold
Purchase Type For Sale
Square Footage 2,614 sqft
Price per Sqft $306
Subdivision Vintage Oaks
MLS Listing ID 1812341
Sold Date 10/25/24
Style Texas Hill Country
Bedrooms 3
Full Baths 3
Construction Status Pre-Owned
HOA Fees $62/ann
Year Built 2013
Annual Tax Amount $11,313
Tax Year 2024
Lot Size 1.040 Acres
Property Description
Welcome to your dream home in the heart of Texas Hill Country, located in the prestigious Vintage Oaks neighborhood, between Austin and San Antonio. This stunning single-story, custom-built French Country residence by Robert Allison and KM Designs, Inc. offers 2,636 sq. ft. of luxurious living space on a sprawling 1.04-acre lot surrounded by century-old oak trees and breathtaking Hill Country views. The home features 3 bedrooms, 3 bathrooms, and an office, with exquisite design elements throughout, including Lueder stone accents, decorative shutters, wood beam ceilings, and a custom-designed dark copper wrought iron entry door. Inside, the expansive master suite boasts a triple tray 14 ft. ceiling, sitting area, and two walk-in closets, while the private study is complete with custom cabinetry. The great room and dining area showcase a Heat & Glo fireplace with remote control and custom-built wood shelving and cabinetry. The chef's kitchen is a true showstopper with a 15 ft. dome ceiling, granite countertops, high-end KitchenAid appliances, and custom knotty alder cabinetry, along with a hidden large pantry and a reverse osmosis water system. Bathrooms are designed with elegance, featuring a Jetta bathtub in the master suite, his-and-hers vanities with granite countertops, frameless glass showers, and designer lighting. Outdoors, enjoy the professionally landscaped yard with an automatic irrigation system, a tiled patio with a propane hookup for grilling, and a 3-car garage with a premier floor coating system. Modern conveniences include a Rinnai tankless water heater, Clare Vision outdoor camera system, Lutron Caseta Smart Switch for lighting, and more. Located in Vintage Oaks, this property provides access to resort-style amenities, including an Olympic-size pool, a children's pool, a lazy river, a fitness center, miles of walking trails, and tennis and basketball courts, all for low HOA fees of just $750 per year. Don't miss the opportunity to make this luxurious home yours!
Location
State TX
County Comal
Area 2611
Rooms
Master Bathroom Main Level 12X9 Tub/Shower Separate
Master Bedroom Main Level 15X19 Walk-In Closet, Multi-Closets, Full Bath
Bedroom 2 Main Level 12X14
Bedroom 3 Main Level 11X13
Living Room Main Level 20X14
Dining Room Main Level 16X12
Kitchen Main Level 19X12
Study/Office Room Main Level 11X13
Interior
Heating Central
Cooling One Central
Flooring Ceramic Tile
Heat Source Electric
Exterior
Exterior Feature Covered Patio, Deck/Balcony, Sprinkler System, Double Pane Windows, Mature Trees
Garage Three Car Garage
Pool None
Amenities Available Pool, Tennis, Clubhouse, Park/Playground, Jogging Trails, Sports Court, BBQ/Grill, Basketball Court
Waterfront No
Roof Type Composition
Private Pool N
Building
Lot Description 1 - 2 Acres, Mature Trees (ext feat), Level
Foundation Slab
Sewer Aerobic Septic
Construction Status Pre-Owned
Schools
Elementary Schools Call District
Middle Schools Call District
High Schools Smithson Valley
School District Comal
Others
Acceptable Financing Conventional, FHA, VA, TX Vet, Cash
Listing Terms Conventional, FHA, VA, TX Vet, Cash
Read Less Info
Want to know what your home might be worth? Contact us for a FREE valuation!

Our team is ready to help you sell your home for the highest possible price ASAP

"My job is to find and attract mastery-based agents to the office, protect the culture, and make sure everyone is happy! "






