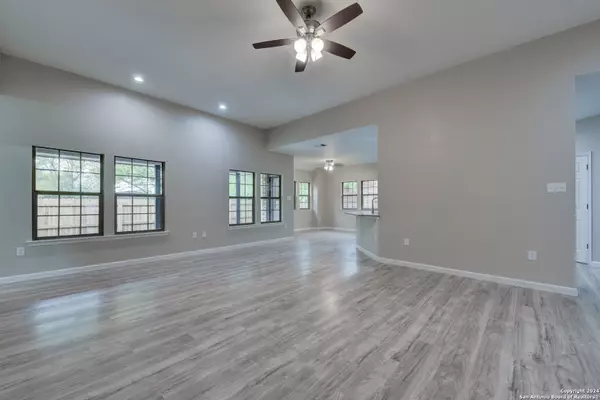$285,000
For more information regarding the value of a property, please contact us for a free consultation.
3 Beds
2 Baths
1,788 SqFt
SOLD DATE : 08/23/2024
Key Details
Property Type Single Family Home
Sub Type Single Residential
Listing Status Sold
Purchase Type For Sale
Square Footage 1,788 sqft
Price per Sqft $159
Subdivision River Oak
MLS Listing ID 1764248
Sold Date 08/23/24
Style One Story,Ranch
Bedrooms 3
Full Baths 2
Construction Status Pre-Owned
Year Built 2005
Annual Tax Amount $5,017
Tax Year 2023
Lot Size 6,185 Sqft
Property Description
OWNER FINANCING AVAILABLE! Please call agent for details. Welcome to your dream home in the charming neighborhood of the Greens at River Oaks! Why buy a new build when you can still have everything NEW! All new flooring, kitchens and bathrooms and even a new roof and fence! Step into this stunning home with all new laminate floors with 3 bedrooms, 2 bathrooms and just the right amount of space at 1,788 sq ft. The open-concept layout with high ceilings seamlessly connects the living area to the gourmet kitchen, complete with granite countertops, stainless steel appliances, and ample cabinet space. The generous size master suite offers a fully remodeled bathroom with new walk in shower, dual vanities and sizable walk in closet. Great split floor plan offers 2 additional bedrooms and remodeled bathroom with all new subway tile and flooring. Nice covered outdoor patio offers a shaded quiet little oasis. Close to shopping, restaurants and Max Starcke Golf Course and Park.
Location
State TX
County Guadalupe
Area 2703
Rooms
Master Bathroom Main Level 11X10 Shower Only
Master Bedroom Main Level 18X13 Split, Walk-In Closet, Ceiling Fan, Full Bath
Bedroom 2 Main Level 12X9
Bedroom 3 Main Level 11X9
Living Room Main Level 24X20
Dining Room Main Level 13X11
Kitchen Main Level 17X13
Interior
Heating Central
Cooling One Central
Flooring Carpeting, Ceramic Tile, Laminate
Heat Source Electric
Exterior
Exterior Feature Covered Patio, Privacy Fence, Mature Trees
Garage Two Car Garage
Pool None
Amenities Available None
Roof Type Composition
Private Pool N
Building
Foundation Slab
Sewer Other
Water Other
Construction Status Pre-Owned
Schools
Elementary Schools Seguin
Middle Schools Seguin
High Schools Seguin
School District Seguin
Others
Acceptable Financing Conventional, FHA, VA, Cash
Listing Terms Conventional, FHA, VA, Cash
Read Less Info
Want to know what your home might be worth? Contact us for a FREE valuation!

Our team is ready to help you sell your home for the highest possible price ASAP

"My job is to find and attract mastery-based agents to the office, protect the culture, and make sure everyone is happy! "






