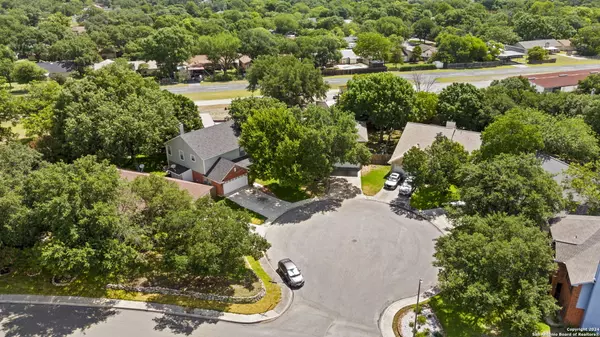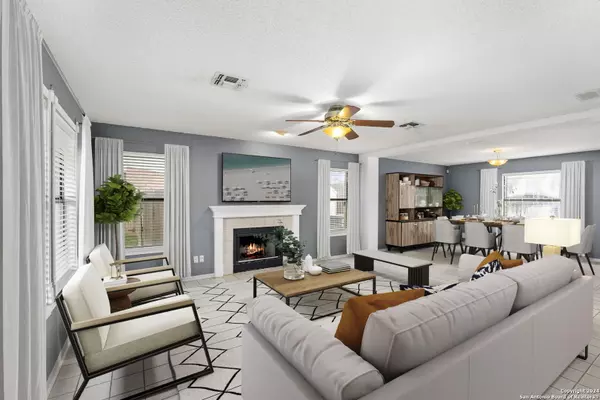$275,000
For more information regarding the value of a property, please contact us for a free consultation.
3 Beds
3 Baths
1,839 SqFt
SOLD DATE : 08/15/2024
Key Details
Property Type Single Family Home
Sub Type Single Residential
Listing Status Sold
Purchase Type For Sale
Square Footage 1,839 sqft
Price per Sqft $149
Subdivision Canyon Parke
MLS Listing ID 1785778
Sold Date 08/15/24
Style Two Story
Bedrooms 3
Full Baths 2
Half Baths 1
Construction Status Pre-Owned
HOA Fees $8/ann
Year Built 1994
Annual Tax Amount $7,202
Tax Year 2024
Lot Size 5,357 Sqft
Property Description
Welcome to your dream home renovation opportunity! This charming two-story house, built by Gordon Hartman and featuring a four-sided brick exterior on the first level, is nestled in the Canyon Parke community. Surrounded by mature trees at the end of a cul-de-sac in Uptown Central, this home presents an incredible opportunity for continued renovations and the potential for appreciating resale value, making it a wise investment. Step into this welcoming home, filled with abundant natural light thanks to the extra windows added during construction. You'll find a combined living and dining area greeting you at the entrance, complete with a wood-burning fireplace. The home offers three generously sized bedrooms, two of which have walk-in closets, along with two full bathrooms and one-half bathroom. The entire home features tile, wood, and laminate flooring, with no carpet in sight. The living and dining rooms flow into the kitchen and casual dining area, which overlook the backyard. The kitchen is equipped with an electric stovetop range, vent hood, and dishwasher, making it perfect for both cooking and entertaining. A wooden deck, nestled amidst mature trees, enhances the appeal of the generously sized backyard. Conveniently accessed from the glass sliding door, it's the perfect space for entertaining in the late afternoon when it's mostly shaded. Premium features include an air scrubber system that helps eliminate dust mites and viruses, an electric attic fan to remove hot air, roof ceiling spray foam insulation, a primary bathroom with a bath fan that includes a Bluetooth speaker and LED light, and a washer and dryer. The sellers, the original owners, have made numerous updates since the house was built. These include replacing all air ducts except on the second level (as per HVAC company recommendations), installing a solar-powered attic fan, replacing roof shingles in 2022 with a lifetime warranty, installing a new HVAC system in 2018, adding back gutters in October 2022, updating the front door with three bolts in November 2022, and replacing the stove range, vent hood, and dishwasher in 2022. They also replaced the backyard glass sliding door in 2022, renovated all bathrooms in 2023, updated the staircase railing in 2022, replaced some doors and closet doors in 2022, added ceiling fans, and repainted the interior. Located inside Loop 1604 and a mile from US-281, this property offers easy access to major highways, including I-35, Loop 410, and IH-10, making it convenient to reach various amenities and attractions. Nearby attractions include the San Antonio International Airport, Northern Hills Golf Club, St. Marks CYO Fields, Morgan's Wonderland, STAR Soccer Complex, Heroes Football Stadium, Stone Oak, TPC shopping, downtown San Antonio, La Cantera and Rim, Live Oak shopping centers, and city parks like McCallister Park and Phil Hardberger Park. Additionally, it's close to military bases such as Fort Sam Houston and Brooke Army Medical Center. With the potential for enhancements that can boost its resale value, this home and its surrounding area present a fantastic opportunity for residential or rental purposes. Don't miss the chance to make it yours - schedule your tour today!
Location
State TX
County Bexar
Area 1400
Rooms
Master Bathroom 2nd Level 9X8 Shower Only, Single Vanity
Master Bedroom 2nd Level 18X20 Upstairs, Walk-In Closet, Ceiling Fan, Full Bath
Bedroom 2 2nd Level 12X14
Bedroom 3 2nd Level 12X15
Living Room Main Level 15X16
Dining Room Main Level 12X13
Kitchen Main Level 12X11
Interior
Heating Central
Cooling One Central
Flooring Ceramic Tile, Wood
Heat Source Electric
Exterior
Exterior Feature Deck/Balcony, Privacy Fence, Has Gutters, Mature Trees
Garage Two Car Garage
Pool None
Amenities Available None
Waterfront No
Roof Type Composition
Private Pool N
Building
Lot Description Cul-de-Sac/Dead End
Foundation Slab
Sewer Sewer System, City
Water Water System, City
Construction Status Pre-Owned
Schools
Elementary Schools Coker
Middle Schools Bradley
High Schools Churchill
School District North East I.S.D
Others
Acceptable Financing Conventional, FHA, VA, Cash
Listing Terms Conventional, FHA, VA, Cash
Read Less Info
Want to know what your home might be worth? Contact us for a FREE valuation!

Our team is ready to help you sell your home for the highest possible price ASAP

"My job is to find and attract mastery-based agents to the office, protect the culture, and make sure everyone is happy! "






