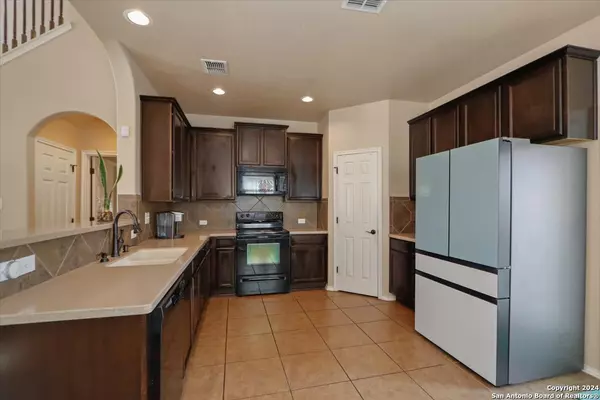$313,500
For more information regarding the value of a property, please contact us for a free consultation.
3 Beds
3 Baths
1,902 SqFt
SOLD DATE : 08/05/2024
Key Details
Property Type Single Family Home
Sub Type Single Residential
Listing Status Sold
Purchase Type For Sale
Square Footage 1,902 sqft
Price per Sqft $164
Subdivision Grissom Trails
MLS Listing ID 1784885
Sold Date 08/05/24
Style Two Story
Bedrooms 3
Full Baths 2
Half Baths 1
Construction Status Pre-Owned
HOA Fees $28/ann
Year Built 2011
Annual Tax Amount $7,113
Tax Year 2024
Lot Size 6,098 Sqft
Property Description
Welcome to this open & airy attractive New Leaf Home. It offers an open concept kitchen/living combo providing ease for entertaining. It's high- ceilinged space is wide open to an ample loft, ideal for a home office or playroom. The bedrooms are split with the generous primary suite tucked downstairs where you can enjoy a lush relaxing spa bubble bath. Come laundry day, no need to fear the heat since you'll find your W/D inside! With the easy highway access to 151/410 and 1604, you'll be within minutes from several eateries & you won't skimp on conveniences such as shopping, grocery stores, Costco or entertainment! Sea World, Indoor Go Karts are also near by to enjoy and residents will delight in the abundance of bike/walking trails to explore nearby or within it's own community private park. It's location is perfect for cycling enthusiasts and nature lovers. The manicured landscape provides a luminary ambiance with SMART HUE LED color-changing lighting that can be customized per season. This quaint & welcoming community will not disappoint.
Location
State TX
County Bexar
Area 0300
Rooms
Master Bathroom Main Level 7X18 Tub/Shower Separate, Double Vanity, Garden Tub
Master Bedroom Main Level 14X16 DownStairs
Bedroom 2 2nd Level 14X13
Bedroom 3 2nd Level 12X11
Living Room Main Level 16X20
Kitchen Main Level 12X16
Interior
Heating Heat Pump
Cooling Two Central, Heat Pump
Flooring Carpeting, Ceramic Tile
Heat Source Electric
Exterior
Exterior Feature Covered Patio, Privacy Fence, Sprinkler System, Has Gutters, Special Yard Lighting
Garage Two Car Garage
Pool None
Amenities Available Park/Playground, Jogging Trails, Sports Court, Basketball Court
Waterfront No
Roof Type Composition
Private Pool N
Building
Lot Description Level
Foundation Slab
Sewer City
Water City
Construction Status Pre-Owned
Schools
Elementary Schools Myers Virginia
Middle Schools Connally
High Schools Warren
School District Northside
Others
Acceptable Financing Conventional, FHA, VA, Cash, Investors OK
Listing Terms Conventional, FHA, VA, Cash, Investors OK
Read Less Info
Want to know what your home might be worth? Contact us for a FREE valuation!

Our team is ready to help you sell your home for the highest possible price ASAP

"My job is to find and attract mastery-based agents to the office, protect the culture, and make sure everyone is happy! "






