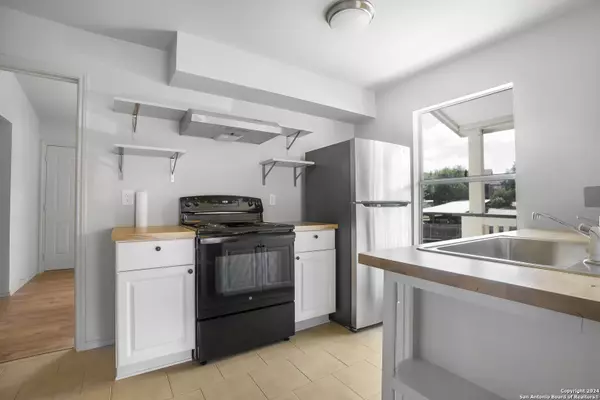$129,000
For more information regarding the value of a property, please contact us for a free consultation.
1 Bed
1 Bath
521 SqFt
SOLD DATE : 07/31/2024
Key Details
Property Type Condo
Sub Type Condominium/Townhome
Listing Status Sold
Purchase Type For Sale
Square Footage 521 sqft
Price per Sqft $247
Subdivision New Territories Gdn Hms
MLS Listing ID 1788483
Sold Date 07/31/24
Style Low-Rise (1-3 Stories)
Bedrooms 1
Full Baths 1
Construction Status Pre-Owned
HOA Fees $121/mo
Year Built 1984
Annual Tax Amount $2,525
Tax Year 2023
Property Description
Beautifully maintained and located in the Medical Center, this condo is a must see! Step into this updated condo that features an open layout, a new HVAC system, and numerous upgrades You are greeted by a spacious living area that boasts a bright interior and fresh paint throughout. The open concept design flows seamlessly into the breakfast nook making gatherings easy. The kitchen features updated upper and lower cabinets for storage, new butcher block countertops, and a brand new electric stove. You will find a generously sized bedroom, with an updated bathroom. The primary bedroom is a true retreat, offering new laminate flooring and access to its own balcony where you can relax and enjoy the views. The en suite has been wonderfully updated boasting an updated vanity, toilet, and sink. A brand new stackable washer and dryer set simplifies laundry tasks. Monthly HOA fees include some utilities, trash, community amenities, and grounds maintenance. With easy access to major highways and within a short distance to the medical center, downtown, shopping and dining, you won't want to miss the opportunity to view this condo!
Location
State TX
County Bexar
Area 0400
Rooms
Master Bedroom Main Level 15X12 Full Bath
Living Room Main Level 18X14
Dining Room Main Level 10X10
Kitchen Main Level 10X8
Interior
Interior Features One Living Area, Living/Dining Combo, Utility Area Inside, Open Floor Plan
Heating Central
Cooling One Central
Flooring Laminate
Fireplaces Type Not Applicable
Exterior
Exterior Feature Brick, Siding
Garage None/Not Applicable
Building
Story 2
Level or Stories 2
Construction Status Pre-Owned
Schools
Elementary Schools Mc Dermott
Middle Schools Rawlinson
High Schools Clark
School District Northside
Others
Acceptable Financing Conventional, Cash
Listing Terms Conventional, Cash
Read Less Info
Want to know what your home might be worth? Contact us for a FREE valuation!

Our team is ready to help you sell your home for the highest possible price ASAP

"My job is to find and attract mastery-based agents to the office, protect the culture, and make sure everyone is happy! "






