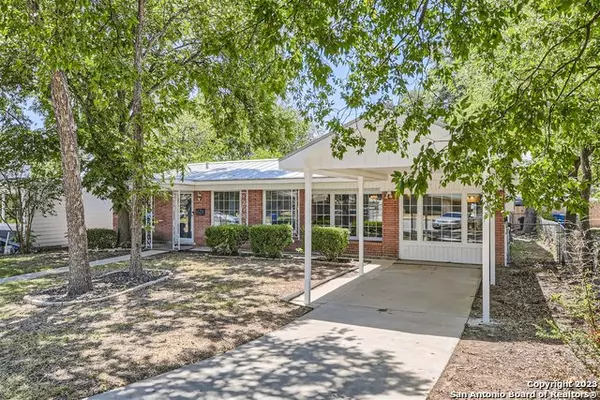$260,000
For more information regarding the value of a property, please contact us for a free consultation.
3 Beds
2 Baths
1,880 SqFt
SOLD DATE : 07/12/2024
Key Details
Property Type Single Family Home
Sub Type Single Residential
Listing Status Sold
Purchase Type For Sale
Square Footage 1,880 sqft
Price per Sqft $138
Subdivision Dellview
MLS Listing ID 1708749
Sold Date 07/12/24
Style One Story,Traditional
Bedrooms 3
Full Baths 2
Construction Status Pre-Owned
Year Built 1953
Annual Tax Amount $6,199
Tax Year 2022
Lot Size 6,577 Sqft
Property Description
Nestled on a tranquil cul-de-sac street, this inviting 3-bedroom, 2-bathroom residence exudes an irresistible feeling that instantly makes you feel at home. Its timeless appeal is enhanced by some modern updates including a new central HVAC system installed in 2024, creating a perfect blend of classic charm and contemporary comfort. One of the first things you'll notice about this enchanting property is its metal roof. Not only does it add a stylish aesthetic touch, but it also promises durability and low maintenance for years to come. As you step inside, you're greeted by a bright, spacious, and airy interior, where an abundance of natural light streams in through expansive windows, illuminating every corner of the house. The floor plan promotes a harmonious flow of energy and makes it an ideal space for celebratory gatherings or relaxed evenings at home. Journey further into the home, and you'll discover an exquisite sunroom. This serene space, adorned with beautiful French doors, serves as a peaceful retreat where you can enjoy your morning coffee while basking in the warm glow of the sunrise. The French doors lead out onto a covered patio, perfect for alfresco dining or simply soaking up the tranquility of the surroundings. But the unique features of this home don't stop there. The garage has been thoughtfully converted into an additional bedroom. Whether you envision it as a game room, a home gym, or a cozy den, this versatile space is ready to adapt to your lifestyle. This captivating property is more than just a house; it's a place where memories are made, laughter echoes, and comfort and relaxation are found.
Location
State TX
County Bexar
Area 0900
Rooms
Master Bathroom Main Level 10X9 Shower Only, Single Vanity
Master Bedroom Main Level 10X18 DownStairs, Full Bath
Bedroom 2 Main Level 11X14
Bedroom 3 Main Level 11X14
Living Room Main Level 18X11
Dining Room Main Level 20X10
Kitchen Main Level 10X12
Interior
Heating Central, 1 Unit, Other
Cooling One Central
Flooring Carpeting, Linoleum, Vinyl
Heat Source Electric, Natural Gas
Exterior
Exterior Feature Patio Slab, Covered Patio, Chain Link Fence, Double Pane Windows, Decorative Bars, Mature Trees, Storm Doors
Parking Features Converted Garage
Pool None
Amenities Available None
Roof Type Metal
Private Pool N
Building
Lot Description Cul-de-Sac/Dead End, 1/4 - 1/2 Acre, Mature Trees (ext feat), Level
Faces North
Foundation Slab
Sewer Sewer System, City
Water Water System, City
Construction Status Pre-Owned
Schools
Elementary Schools Arnold
Middle Schools Whittier
High Schools Jefferson
School District San Antonio I.S.D.
Others
Acceptable Financing Conventional, FHA, VA, Cash
Listing Terms Conventional, FHA, VA, Cash
Read Less Info
Want to know what your home might be worth? Contact us for a FREE valuation!

Our team is ready to help you sell your home for the highest possible price ASAP

"My job is to find and attract mastery-based agents to the office, protect the culture, and make sure everyone is happy! "






