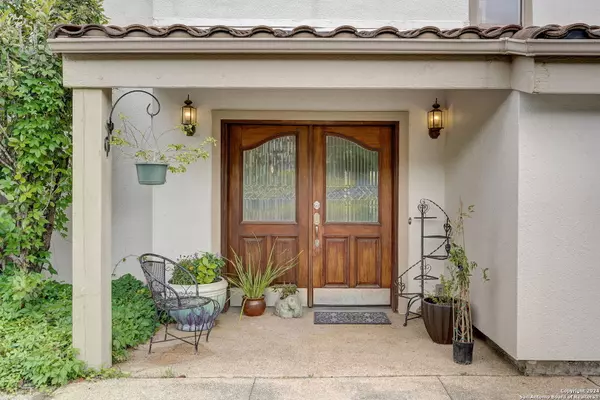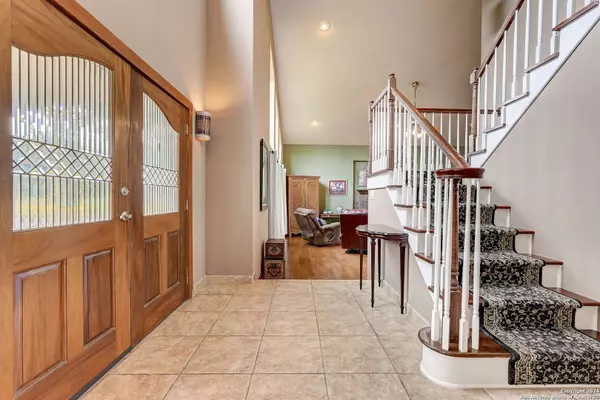$820,000
For more information regarding the value of a property, please contact us for a free consultation.
4 Beds
3 Baths
3,125 SqFt
SOLD DATE : 06/06/2024
Key Details
Property Type Single Family Home
Sub Type Single Residential
Listing Status Sold
Purchase Type For Sale
Square Footage 3,125 sqft
Price per Sqft $262
Subdivision Jackson Woods
MLS Listing ID 1770618
Sold Date 06/06/24
Style Two Story
Bedrooms 4
Full Baths 2
Half Baths 1
Construction Status Pre-Owned
Year Built 1982
Annual Tax Amount $16,418
Tax Year 2023
Lot Size 5.650 Acres
Property Description
Tucked away on 5 expansive acres, secured behind a private automated gate and surrounded by majestic oak trees, escape to your own private oasis with horses allowed no HOA restrictions and Boerne I.S.D! The main living area boasts soaring ceilings, slate fireplace, and engineered hardwood floors, creating an inviting ambiance for relaxation and entertainment. A separate front living space offers versatility and could serve as an ideal home office or cozy retreat. Chef's kitchen, complete with stainless steel appliances, a sprawling island with breakfast bar, and a tumbled stone backsplash overlooking the rear covered patio and breakfast/sunroom, providing the perfect setting for casual dining and enjoying the scenic views. Upstairs, four spacious bedrooms await, along with an updated full bath. The primary suite is a luxurious retreat, featuring a vaulted ceiling, fireplace, attached bath with double vanity, jacuzzi tub, separate shower, and a generous walk-in closet. This exceptional property is priced below recent appraised value, offering unparalleled value and potential. Embrace the serenity and seclusion of country living while still enjoying convenient access to the RIM, LaCantera, and a short drive to the Medical center and everything Boerne has to offer!
Location
State TX
County Bexar
Area 1006
Rooms
Master Bathroom 2nd Level 13X9 Tub/Shower Separate, Double Vanity, Tub has Whirlpool
Master Bedroom 2nd Level 17X14 Upstairs, Outside Access, Walk-In Closet, Ceiling Fan, Full Bath
Bedroom 2 2nd Level 12X12
Bedroom 3 2nd Level 12X11
Bedroom 4 2nd Level 12X11
Living Room Main Level 16X13
Dining Room Main Level 13X12
Kitchen Main Level 23X14
Family Room Main Level 24X19
Study/Office Room Main Level 18X8
Interior
Heating Central
Cooling One Central
Flooring Ceramic Tile, Wood
Heat Source Electric
Exterior
Exterior Feature Patio Slab, Covered Patio, Deck/Balcony, Storage Building/Shed, Mature Trees, Horse Stalls/Barn
Garage Two Car Garage, Attached, Side Entry
Pool None
Amenities Available None
Roof Type Tile
Private Pool N
Building
Lot Description County VIew, Horses Allowed, 5 - 14 Acres, Wooded, Mature Trees (ext feat), Secluded
Foundation Slab
Sewer Septic
Water Private Well
Construction Status Pre-Owned
Schools
Elementary Schools Fair Oaks Ranch
Middle Schools Boerne Middle S
High Schools Boerne Champion
School District Boerne
Others
Acceptable Financing Conventional, FHA, VA, Cash
Listing Terms Conventional, FHA, VA, Cash
Read Less Info
Want to know what your home might be worth? Contact us for a FREE valuation!

Our team is ready to help you sell your home for the highest possible price ASAP

"My job is to find and attract mastery-based agents to the office, protect the culture, and make sure everyone is happy! "






