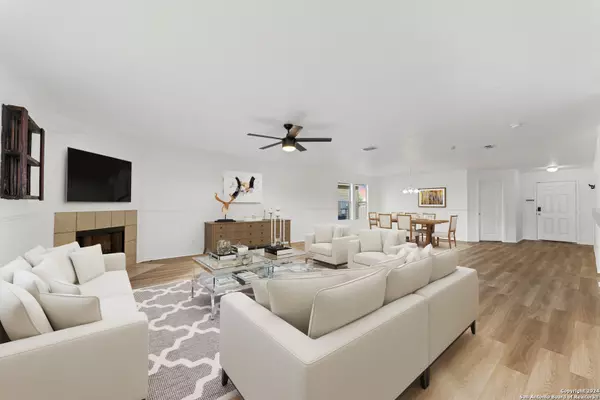$299,990
For more information regarding the value of a property, please contact us for a free consultation.
3 Beds
3 Baths
3,152 SqFt
SOLD DATE : 06/06/2024
Key Details
Property Type Single Family Home
Sub Type Single Residential
Listing Status Sold
Purchase Type For Sale
Square Footage 3,152 sqft
Price per Sqft $95
Subdivision Gatewood
MLS Listing ID 1767609
Sold Date 06/06/24
Style Two Story
Bedrooms 3
Full Baths 2
Half Baths 1
Construction Status Pre-Owned
Year Built 2009
Tax Year 2022
Lot Size 6,054 Sqft
Property Description
Nestled in the heart of the vibrant and expanding city of Cibolo, this expansive 3-bedroom residence offers an ideal blend of comfort, style, and convenience. Perfect for those who cherish space, the home includes a versatile bonus study, a dedicated game room, and two inviting living areas, ensuring ample room for relaxation and entertainment. The property backs onto a serene green belt, providing a picturesque backdrop for hosting gatherings or enjoying quiet moments outdoors. Its prime location is just minutes away from Randolph AFB, and a short drive to The Forum, where you can indulge in a variety of shopping, dining, and entertainment options. With its strategic position in a rapidly growing community, this home is not just a place to live but a space to thrive and create lasting memories. Whether you're a growing family or looking for a spacious retreat, this property promises to be a perfect fit for your lifestyle.
Location
State TX
County Guadalupe
Area 2705
Rooms
Master Bathroom 2nd Level 8X9 Tub/Shower Separate
Master Bedroom 2nd Level 20X16 Upstairs
Bedroom 2 2nd Level 13X16
Bedroom 3 2nd Level 15X18
Living Room Main Level 22X24
Dining Room Main Level 20X18
Kitchen Main Level 18X20
Study/Office Room Main Level 12X11
Interior
Heating Central
Cooling One Central
Flooring Carpeting, Laminate
Heat Source Electric
Exterior
Garage One Car Garage
Pool None
Amenities Available None
Roof Type Composition
Private Pool N
Building
Foundation Slab
Sewer City
Water City
Construction Status Pre-Owned
Schools
Elementary Schools Call District
Middle Schools Call District
High Schools Call District
School District Call District
Others
Acceptable Financing Conventional, FHA, VA, Cash
Listing Terms Conventional, FHA, VA, Cash
Read Less Info
Want to know what your home might be worth? Contact us for a FREE valuation!

Our team is ready to help you sell your home for the highest possible price ASAP

"My job is to find and attract mastery-based agents to the office, protect the culture, and make sure everyone is happy! "






