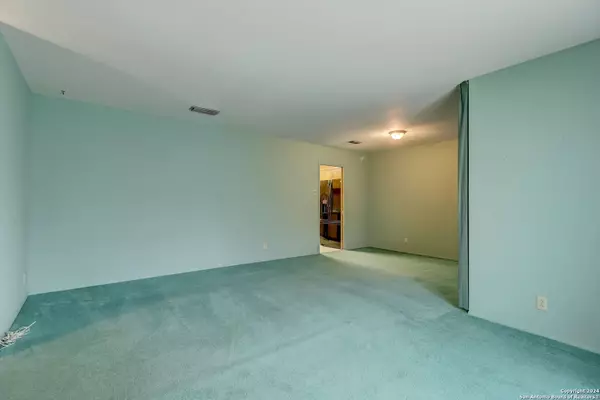$280,000
For more information regarding the value of a property, please contact us for a free consultation.
3 Beds
2 Baths
1,927 SqFt
SOLD DATE : 06/06/2024
Key Details
Property Type Single Family Home
Sub Type Single Residential
Listing Status Sold
Purchase Type For Sale
Square Footage 1,927 sqft
Price per Sqft $145
Subdivision Inspiration Hills
MLS Listing ID 1772369
Sold Date 06/06/24
Style One Story
Bedrooms 3
Full Baths 2
Construction Status Pre-Owned
HOA Fees $6/ann
Year Built 1964
Annual Tax Amount $7,429
Tax Year 2024
Lot Size 0.293 Acres
Property Description
Step into vintage charm!!! This is a custom built , one owner, 1927 sq ft home nestled on an oversized lot with mature trees in serene Inspiration Hills subdivision. Discover gorgeous wood floors waiting to be revealed beneath the carpet in the entryway and family room, hinting at the timeless character within. With 3 bedrooms and 2 bathrooms, this home offers both space and comfort. Entertain or unwind on the large covered patio or custom deck, surrounded by a vintage outdoor table and benches, a flagpole, and a lantern post, creating an ambiance of nostalgia and relaxation. This hidden gem presents a great opportunity to embrace classic style and make it your own. NISD Schools. Medical center minutes away ,easy access 410/IH-10
Location
State TX
County Bexar
Area 0800
Rooms
Master Bathroom Main Level 7X5 Shower Only, Single Vanity
Master Bedroom Main Level 15X14 Full Bath
Bedroom 2 Main Level 16X12
Bedroom 3 Main Level 13X10
Living Room Main Level 16X12
Dining Room Main Level 10X9
Kitchen Main Level 11X7
Family Room Main Level 22X15
Interior
Heating Central
Cooling One Central, One Window/Wall
Flooring Carpeting, Linoleum, Wood
Heat Source Natural Gas
Exterior
Exterior Feature Patio Slab, Covered Patio, Deck/Balcony, Privacy Fence, Chain Link Fence, Mature Trees
Parking Features Two Car Garage
Pool None
Amenities Available Park/Playground
Roof Type Composition
Private Pool N
Building
Faces North
Foundation Slab
Sewer Sewer System, City
Water Water System, City
Construction Status Pre-Owned
Schools
Elementary Schools Glass Colby
Middle Schools Neff Pat
High Schools Holmes Oliver W
School District Northside
Others
Acceptable Financing Conventional, Cash, Investors OK
Listing Terms Conventional, Cash, Investors OK
Read Less Info
Want to know what your home might be worth? Contact us for a FREE valuation!

Our team is ready to help you sell your home for the highest possible price ASAP

"My job is to find and attract mastery-based agents to the office, protect the culture, and make sure everyone is happy! "






