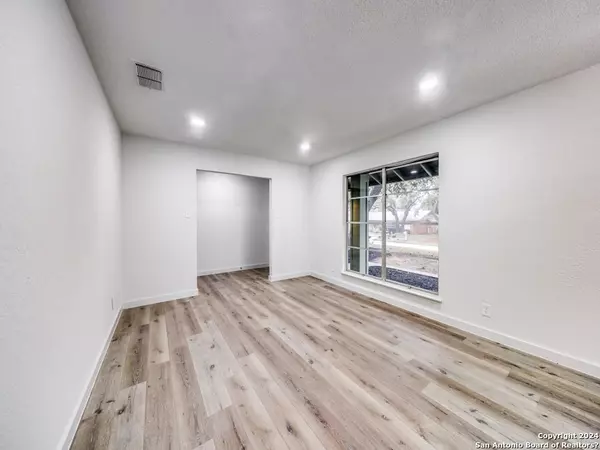$287,900
For more information regarding the value of a property, please contact us for a free consultation.
3 Beds
2 Baths
1,735 SqFt
SOLD DATE : 05/29/2024
Key Details
Property Type Single Family Home
Sub Type Single Residential
Listing Status Sold
Purchase Type For Sale
Square Footage 1,735 sqft
Price per Sqft $165
Subdivision Coronado Village
MLS Listing ID 1746606
Sold Date 05/29/24
Style One Story
Bedrooms 3
Full Baths 2
Construction Status Pre-Owned
Year Built 1967
Annual Tax Amount $5,943
Tax Year 2022
Lot Size 9,801 Sqft
Property Description
**Seller offering $3K toward buy-down or closing costs!** Discover the epitome of modern living at 110 Quail Dr., a meticulously updated 3-bedroom, 2-bathroom haven spanning 1735 square feet on nearly 1/4 of an acre. Revel in the seamless blend of style and comfort with luxury vinyl plank (LVP) flooring, recessed lighting, and contemporary fixtures throughout, while the bedrooms offer plush carpeting for added luxury. The kitchen is a culinary dream, featuring new cabinets, countertops, stove, goose-neck faucet, stainless dishwasher, and microwave, complemented by a pass-through cutout to the inviting living room. A charming breakfast nook awaits for casual dining. Retreat to the primary bathroom's walk-in shower or indulge in the second bathroom's dual vanity and shower/tub combo. The private backyard beckons with a spacious concrete patio ideal for an outdoor bbq or entertaining amidst mature trees, creating a delightful canopy of shade. Enjoy the prime location in Universal City, offering easy access to major highways, shopping, and Randolph AFB, making this residence a perfect blend of luxury and convenience.
Location
State TX
County Bexar
Area 1600
Rooms
Master Bathroom Main Level 8X4 Tub/Shower Combo, Single Vanity
Master Bedroom Main Level 18X12 Walk-In Closet, Ceiling Fan
Bedroom 2 Main Level 11X11
Bedroom 3 Main Level 12X11
Living Room Main Level 11X14
Dining Room Main Level 12X12
Kitchen Main Level 10X9
Family Room Main Level 17X12
Interior
Heating Central
Cooling One Central
Flooring Carpeting, Ceramic Tile, Vinyl
Heat Source Natural Gas
Exterior
Garage Two Car Garage, Attached
Pool None
Amenities Available None
Roof Type Composition
Private Pool N
Building
Foundation Slab
Sewer Sewer System
Water Water System
Construction Status Pre-Owned
Schools
Elementary Schools Coronado Village
Middle Schools Kitty Hawk
High Schools Veterans Memorial
School District Judson
Others
Acceptable Financing Conventional, FHA, VA, Cash
Listing Terms Conventional, FHA, VA, Cash
Read Less Info
Want to know what your home might be worth? Contact us for a FREE valuation!

Our team is ready to help you sell your home for the highest possible price ASAP

"My job is to find and attract mastery-based agents to the office, protect the culture, and make sure everyone is happy! "






