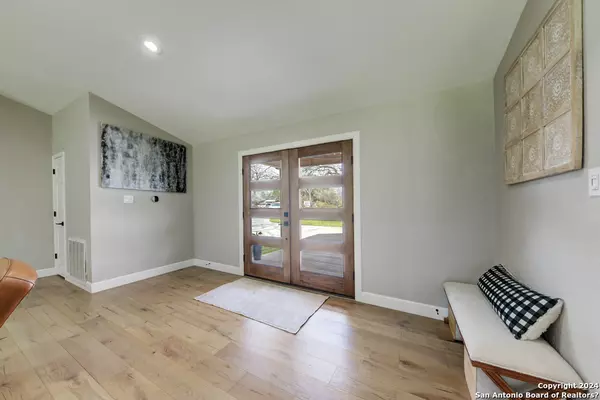$999,999
For more information regarding the value of a property, please contact us for a free consultation.
4 Beds
2 Baths
2,470 SqFt
SOLD DATE : 05/20/2024
Key Details
Property Type Single Family Home
Sub Type Single Residential
Listing Status Sold
Purchase Type For Sale
Square Footage 2,470 sqft
Price per Sqft $404
Subdivision Clements
MLS Listing ID 1733615
Sold Date 05/20/24
Style One Story,Traditional
Bedrooms 4
Full Baths 2
Construction Status Pre-Owned
Year Built 1981
Annual Tax Amount $17,657
Tax Year 2023
Lot Size 1.940 Acres
Property Description
Indulge in the epitome of lakeside living with this extraordinary residence, a true sanctuary of style and sophistication. Nestled on an expansive, nearly 2-acre lot, this lakefront gem boasts over 131 feet of waterfront. The property is adorned with a boulder retaining wall and a convenient boat lift, ensuring both aesthetic charm and practical functionality. Elevate your lakeside experience with a private cabana that beckons you to unwind by the water's edge. Complete with a ski locker and a lakeside fire pit, this outdoor haven sets the stage for memorable gatherings and sunset reflections. The allure continues with a 2,200 square foot workhouse, featuring an office with half bath, wood burning stove, and ample space for both creativity and practicality. A dedicated golf cart garage adds to the seamless blend of convenience and comfort. Modern elegance meets timeless charm, creating an atmosphere of tranquility and refined living. This residence is more than move-in ready - it's a testament to meticulous design and thoughtful updates. This isn't just a home; it's a lifestyle. A haven where every detail is carefully curated for those who appreciate thoughtful living. Embrace the extraordinary and make this lakeside retreat your own - a place where every day feels like a getaway and serenity knows no bounds. Seize the chance to claim this unparalleled property as your own.
Location
State TX
County Guadalupe
Area 2707
Direction W
Rooms
Master Bathroom Main Level 7X10 Shower Only
Master Bedroom Main Level 22X14 Walk-In Closet, Multi-Closets, Ceiling Fan
Bedroom 2 Main Level 13X11
Bedroom 3 Main Level 13X13
Bedroom 4 Main Level 13X11
Living Room Main Level 20X27
Dining Room Main Level 13X14
Kitchen Main Level 13X18
Interior
Heating Central, 2 Units
Cooling Two Central
Flooring Wood
Heat Source Propane Owned
Exterior
Garage Three Car Garage, Detached, Attached, Golf Cart, Side Entry, Oversized
Pool None
Amenities Available None
Roof Type Metal
Private Pool N
Building
Foundation Slab
Sewer Septic
Water Private Well, Co-op Water
Construction Status Pre-Owned
Schools
Elementary Schools Rodriguez
Middle Schools Call District
High Schools Seguin
School District Seguin
Others
Acceptable Financing Conventional, VA, Cash
Listing Terms Conventional, VA, Cash
Read Less Info
Want to know what your home might be worth? Contact us for a FREE valuation!

Our team is ready to help you sell your home for the highest possible price ASAP

"My job is to find and attract mastery-based agents to the office, protect the culture, and make sure everyone is happy! "






