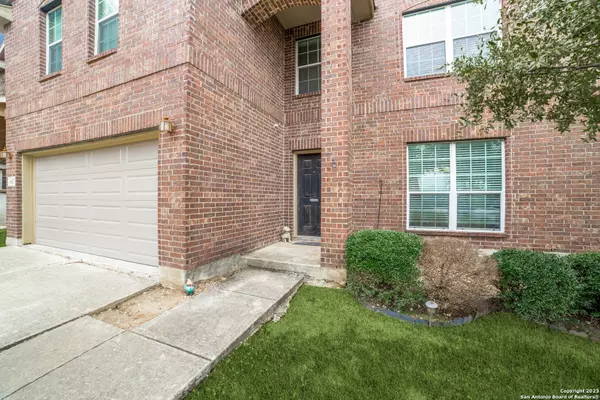$324,900
For more information regarding the value of a property, please contact us for a free consultation.
4 Beds
3 Baths
2,476 SqFt
SOLD DATE : 04/16/2024
Key Details
Property Type Single Family Home
Sub Type Single Residential
Listing Status Sold
Purchase Type For Sale
Square Footage 2,476 sqft
Price per Sqft $131
Subdivision Rolling Meadows
MLS Listing ID 1737504
Sold Date 04/16/24
Style Two Story
Bedrooms 4
Full Baths 2
Half Baths 1
Construction Status Pre-Owned
HOA Fees $15/qua
Year Built 2010
Annual Tax Amount $7,776
Tax Year 2023
Lot Size 6,534 Sqft
Property Description
Enjoy low utility bills! Solar panels are installed on the roof. Stunning, corner lot, 2-story home combines space, style, and energy efficiency. With 4 bedrooms and 2.5 bathrooms, it's ideal for larger households or those who enjoy entertaining. The home features an open floor plan with a breakfast room and formal dining area, fostering a welcoming atmosphere for meals and gatherings. At the heart of the home is the island kitchen, boasting a breakfast bar, granite countertops, and stainless steel appliances. This culinary space is complemented by a cozy wood-burning fireplace in the main living area. The primary bedroom, conveniently located on the first floor, provides a serene retreat. Upstairs, three additional bedrooms await, alongside a theatre room and a second living area or game room, offering endless possibilities for entertainment and relaxation. Step outside to the large, privacy-fenced backyard with a patio slab, ready to be transformed into your outdoor paradise. Located in a desirable neighborhood, this home is a haven for comfortable living, conveniently close to Randolph AFB, The Forum Shops, Ikea, and expressways. This property is more than a house; it's a home designed for making lasting memories. Make an appointment to view today! Note: Grass has been virtually enhanced in the photos.
Location
State TX
County Bexar
Area 1600
Rooms
Master Bathroom Main Level 8X10 Tub/Shower Separate, Double Vanity
Master Bedroom Main Level 15X13 Split, DownStairs, Walk-In Closet, Ceiling Fan, Full Bath
Bedroom 2 2nd Level 10X14
Bedroom 3 2nd Level 10X14
Bedroom 4 2nd Level 10X12
Living Room Main Level 14X16
Dining Room Main Level 9X9
Kitchen Main Level 11X14
Interior
Heating Central
Cooling One Central
Flooring Carpeting, Ceramic Tile
Heat Source Electric
Exterior
Exterior Feature Patio Slab, Covered Patio, Privacy Fence, Sprinkler System, Double Pane Windows, Mature Trees
Garage Two Car Garage, Attached
Pool None
Amenities Available Park/Playground, None
Waterfront No
Roof Type Composition
Private Pool N
Building
Lot Description Corner
Foundation Slab
Sewer Sewer System
Water Water System
Construction Status Pre-Owned
Schools
Elementary Schools Rolling Meadows
Middle Schools Kitty Hawk
High Schools Veterans Memorial
School District Judson
Others
Acceptable Financing Conventional, FHA, VA, Cash
Listing Terms Conventional, FHA, VA, Cash
Read Less Info
Want to know what your home might be worth? Contact us for a FREE valuation!

Our team is ready to help you sell your home for the highest possible price ASAP

"My job is to find and attract mastery-based agents to the office, protect the culture, and make sure everyone is happy! "






