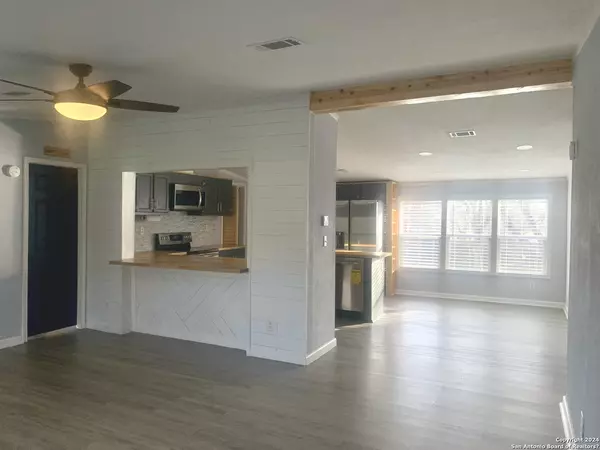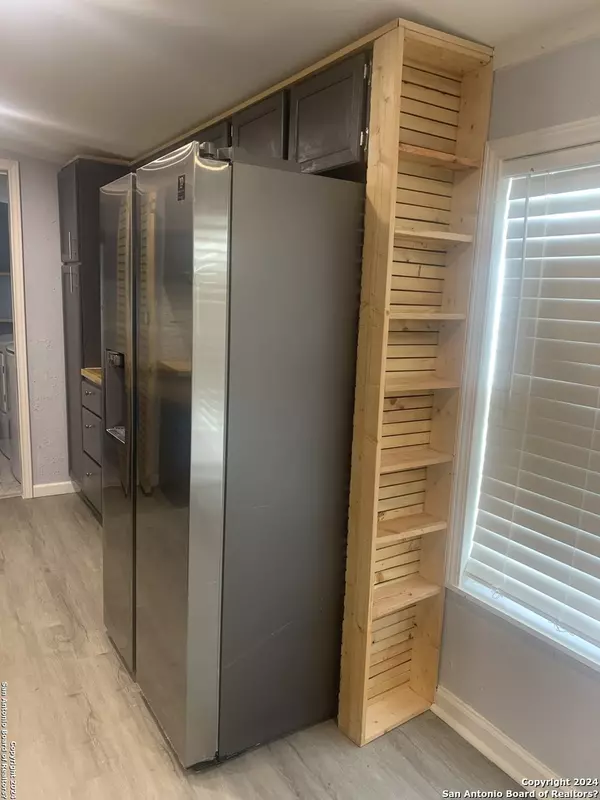$249,900
For more information regarding the value of a property, please contact us for a free consultation.
3 Beds
2 Baths
1,440 SqFt
SOLD DATE : 03/26/2024
Key Details
Property Type Single Family Home
Sub Type Single Residential
Listing Status Sold
Purchase Type For Sale
Square Footage 1,440 sqft
Price per Sqft $173
Subdivision Alsatian Heights
MLS Listing ID 1748045
Sold Date 03/26/24
Style Manufactured Home - Double Wide
Bedrooms 3
Full Baths 2
Construction Status Pre-Owned
HOA Fees $10/ann
Year Built 2000
Annual Tax Amount $2,535
Tax Year 2023
Lot Size 0.860 Acres
Property Description
Welcome to your dream home! Recently remodeled 3 bedroom, 2 bathroom house in Castroville's Alsatian Heights. As you enter the home, you'll notice the updated flooring throughout as of 2022, closet flooring excluded. The kitchen was updated in 2022 with modern butcher block countertops and new appliances. The HVAC system, water heater, overhead lighting, fans, and all windows were recently replaced also in 2022. The master bedroom features custom shiplap and a fully renovated master bathroom that was expanded and modernized. The second bathroom also received modern upgrades. This home also boasts two large decks, one on the front and one on the back, perfect for hosting guests or enjoying a peaceful evening. The backyard also includes a playset, which will be transferred with the sale of the home. Outside, this property features two carports and two sheds. The larger shed is set up as a workshop and is connected to the carport. The smaller shed is perfect for storing a lawnmower. All appliances in the home, including the washer and dryer, will also be included in the sale. This is truly a one-of-a-kind property you don't want to miss. Schedule a showing today and start living your best life in this beautiful home!
Location
State TX
County Medina
Area 3000
Rooms
Master Bathroom Main Level 9X12 Tub/Shower Separate
Master Bedroom Main Level 14X15 DownStairs, Walk-In Closet, Ceiling Fan, Full Bath
Bedroom 2 Main Level 9X14
Bedroom 3 Main Level 11X14
Living Room Main Level 14X18
Dining Room Main Level 8X15
Kitchen Main Level 10X15
Interior
Heating Central
Cooling One Central
Flooring Carpeting, Wood, Laminate
Heat Source Electric
Exterior
Garage None/Not Applicable
Pool None
Amenities Available None
Roof Type Composition
Private Pool N
Building
Foundation Other
Sewer Septic
Construction Status Pre-Owned
Schools
Elementary Schools Medina Valley
Middle Schools Medina Valley
High Schools Medina Valley
School District Medina Valley I.S.D.
Others
Acceptable Financing Conventional, FHA, VA, Cash
Listing Terms Conventional, FHA, VA, Cash
Read Less Info
Want to know what your home might be worth? Contact us for a FREE valuation!

Our team is ready to help you sell your home for the highest possible price ASAP

"My job is to find and attract mastery-based agents to the office, protect the culture, and make sure everyone is happy! "






