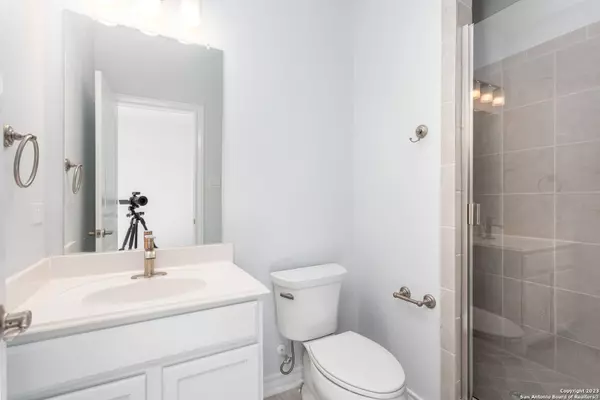$449,900
For more information regarding the value of a property, please contact us for a free consultation.
4 Beds
4 Baths
3,062 SqFt
SOLD DATE : 03/12/2024
Key Details
Property Type Single Family Home
Sub Type Single Residential
Listing Status Sold
Purchase Type For Sale
Square Footage 3,062 sqft
Price per Sqft $146
Subdivision West Pointe Gardens
MLS Listing ID 1717510
Sold Date 03/12/24
Style Two Story
Bedrooms 4
Full Baths 3
Half Baths 1
Construction Status New
HOA Fees $29/ann
Year Built 2023
Annual Tax Amount $9,000
Tax Year 2022
Lot Size 7,143 Sqft
Property Description
The Rosewood. A great design for large families, big entertainers and those that love outdoor living. A 2-story grand foyer with ceiling treatment opens to a huge family room with a beautiful ceiling detail and an open kitchen and dining area. The kitchen features a walk-in pantry and plenty of counter space. A large covered patio provides plenty of space for outdoor living. A guest suite with full bath and walk-in closet at the front of the home is ideal for guests or can make a great home office. Upstairs is a large game room, two bedrooms that share a Jack 'n Jill bathroom and have large walk-in closets. The owner's suite features a large bedroom, a bathroom with separate vanities and sink and large shower with a built-in seat and huge walk-in closet. Beautiful Rosewood Plan. Upscale B elevation. 4 Bedrooms, 3.5 baths, plus gameroom. ( Color Selection Package 10 ) Elegant Front Elevation B with nice exterior architectural details . Grand Foyer entrance with tall ceiling. Wrought Iron Balusters, Stone/under Kitchen island bartop, Stainless steel appliances, Granite kitchen countertops, 42 inch upper kitchen cabinets. And much much more!
Location
State TX
County Bexar
Area 0101
Rooms
Master Bathroom 2nd Level 12X9 Shower Only, Separate Vanity
Master Bedroom 2nd Level 17X15 Upstairs, Walk-In Closet, Full Bath
Bedroom 2 2nd Level 13X11
Bedroom 3 2nd Level 13X11
Bedroom 4 Main Level 12X12
Dining Room 9X14
Kitchen Main Level 12X14
Family Room Main Level 18X25
Interior
Heating Central
Cooling Two Central
Flooring Carpeting, Ceramic Tile
Heat Source Electric
Exterior
Garage Two Car Garage
Pool None
Amenities Available Tennis
Roof Type Composition
Private Pool N
Building
Foundation Slab
Water Water System
Construction Status New
Schools
Elementary Schools Potranco
Middle Schools Medina Valley
High Schools Medina Valley
School District Medina Valley I.S.D.
Others
Acceptable Financing Conventional, FHA, VA, TX Vet, Cash
Listing Terms Conventional, FHA, VA, TX Vet, Cash
Read Less Info
Want to know what your home might be worth? Contact us for a FREE valuation!

Our team is ready to help you sell your home for the highest possible price ASAP

"My job is to find and attract mastery-based agents to the office, protect the culture, and make sure everyone is happy! "






