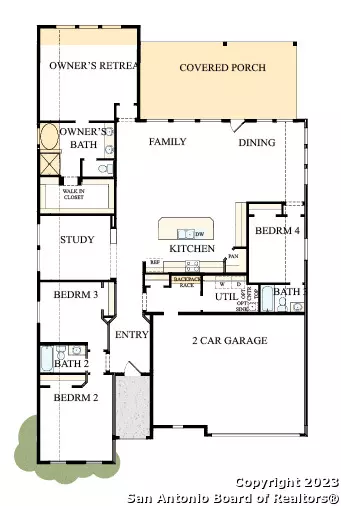$511,956
For more information regarding the value of a property, please contact us for a free consultation.
4 Beds
3 Baths
2,515 SqFt
SOLD DATE : 03/07/2024
Key Details
Property Type Single Family Home
Sub Type Single Residential
Listing Status Sold
Purchase Type For Sale
Square Footage 2,515 sqft
Price per Sqft $203
Subdivision La Cima
MLS Listing ID 1738307
Sold Date 03/07/24
Style One Story,Traditional,Texas Hill Country
Bedrooms 4
Full Baths 3
Construction Status New
HOA Fees $50/mo
Year Built 2023
Annual Tax Amount $12,225
Tax Year 2023
Lot Size 7,448 Sqft
Property Description
Welcome to the dynamic comforts and bold luxuries of The Ridgegate by David Weekley Homes in La Cima. Your gourmet kitchen featuring two tone cabinetry, built-in gas cooktop, wall oven and microwave includes a corner pantry and a gathering-place island which overlooks the family living space. The open-concept living spaces fill with gentle sunlight and your inspired design style. bring your dreams of a home office, art studio, or family movie theater to life in the versatile study. Your Owner's Retreat provides an ideal space to begin and end every day in luxury. Each spare bedroom provides an exceptional place to grow. The Guest Suite with a private bathroom is the perfect in-law space! Build your future with the peace of mind that Our Industry-leading Warranty adds to this fantastic new home in La Cima of San Marcos, Texas. Our EnergySaverTM Homes offer peace of mind knowing your new home in Austin is minimizing your environmental footprint while saving energy. A David Weekley EnergySaver home in Austin averages a 60 on the HERS Index. Square Footage is an estimate only; actual construction may vary.
Location
State TX
County Hays
Area 3100
Rooms
Master Bathroom Main Level 10X10 Shower Only, Double Vanity
Master Bedroom Main Level 17X18 DownStairs, Walk-In Closet, Ceiling Fan, Full Bath
Bedroom 2 Main Level 10X14
Bedroom 3 Main Level 11X14
Bedroom 4 Main Level 11X12
Living Room Main Level 11X19
Dining Room Main Level 12X15
Kitchen Main Level 11X15
Study/Office Room Main Level 12X14
Interior
Heating Central, 1 Unit
Cooling One Central
Flooring Carpeting, Ceramic Tile, Vinyl
Heat Source Natural Gas
Exterior
Garage Two Car Garage, Golf Cart, Oversized
Pool None
Amenities Available Pool, Clubhouse, Jogging Trails, Bike Trails, Other - See Remarks
Roof Type Composition
Private Pool N
Building
Faces North
Foundation Slab
Sewer Sewer System, City
Water City
Construction Status New
Schools
Elementary Schools Hernandez Elementry
Middle Schools Miller Middle School
High Schools San Marcos
School District San Marcos
Others
Acceptable Financing Conventional, FHA, VA, TX Vet
Listing Terms Conventional, FHA, VA, TX Vet
Read Less Info
Want to know what your home might be worth? Contact us for a FREE valuation!

Our team is ready to help you sell your home for the highest possible price ASAP

"My job is to find and attract mastery-based agents to the office, protect the culture, and make sure everyone is happy! "






