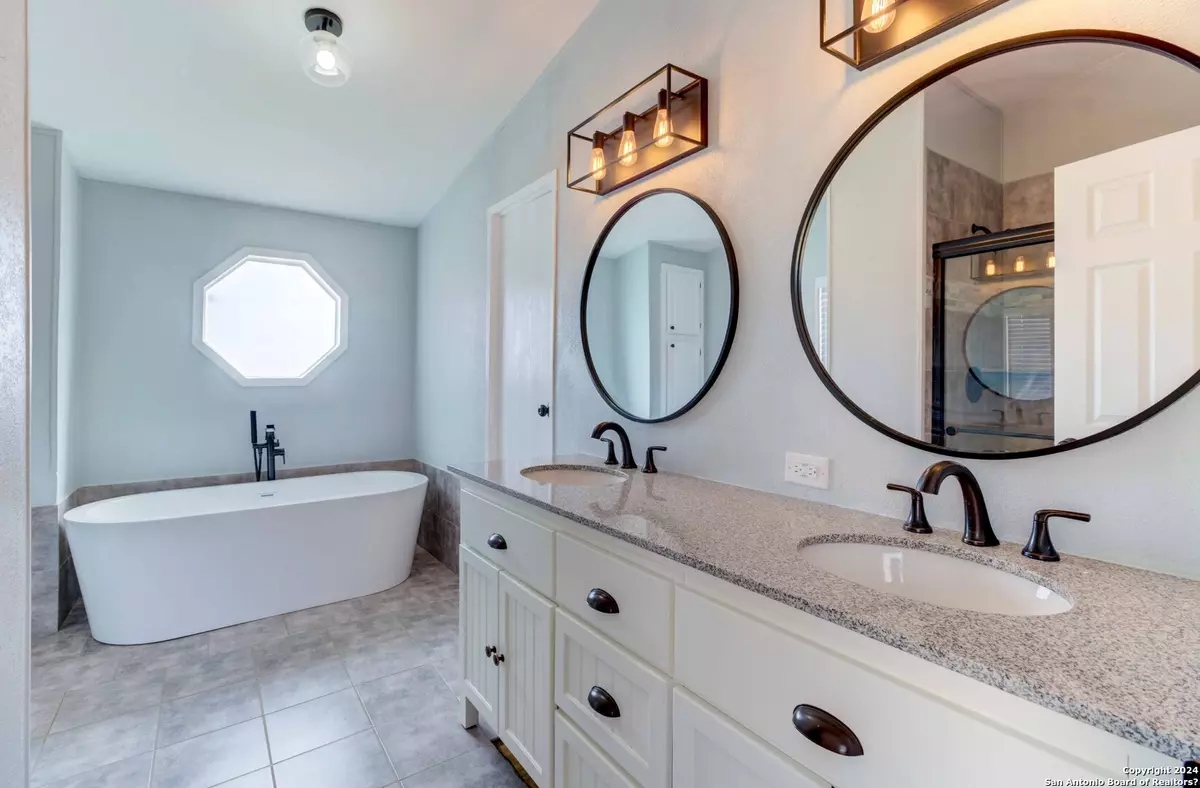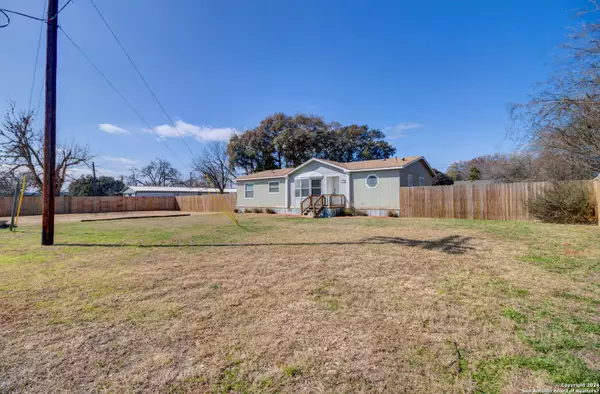$199,000
For more information regarding the value of a property, please contact us for a free consultation.
3 Beds
2 Baths
1,400 SqFt
SOLD DATE : 02/29/2024
Key Details
Property Type Single Family Home
Sub Type Single Residential
Listing Status Sold
Purchase Type For Sale
Square Footage 1,400 sqft
Price per Sqft $142
Subdivision Lewinn Manor
MLS Listing ID 1747450
Sold Date 02/29/24
Style One Story,Manufactured Home - Double Wide
Bedrooms 3
Full Baths 2
Construction Status Pre-Owned
Year Built 1997
Annual Tax Amount $1,027
Tax Year 2023
Lot Size 0.354 Acres
Lot Dimensions 124X130X121X130
Property Description
Check out this classy 3 bedroom 2 bath Palm Harbor Manufactured Home! Huge wow factor from the moment you walk in the door. 1400 sq. ft. that has fresh paint inside and new Stainmaster waterproof vinyl wood floors. In the kitchen you will find gorgeous granite countertops with subway tile backsplash and stainless steel appliances. Designed with a split floor plan, the primary bedroom is private with a spa-like bathroom featuring a huge freestanding soaking bathtub, custom ceramic tile walk-in shower with sliding glass door, double vanity with granite countertops, hidden reveal sinks and built-in storage. There is a full size laundry room with extra storage and a great spare bathroom with skylight and tub/shower combo with ceramic tile surround, vanity with granite countertop and hidden reveal sink. Sitting on a large lot, .354 Acres. Outback there is a large wood fenced back yard, 10X20 deck partially covered with a curtained gazebo and several large life oak trees giving good shade from the west afternoon sun. Out front there is a nice front yard with a big parking pad with freshly added base. This home is ready for its new owners and won't last long!
Location
State TX
County Bandera
Area 2400
Rooms
Master Bathroom Main Level 13X8 Tub/Shower Separate, Double Vanity, Garden Tub
Master Bedroom Main Level 13X17 Split, DownStairs, Walk-In Closet, Ceiling Fan, Full Bath
Bedroom 2 Main Level 10X13
Bedroom 3 Main Level 10X13
Living Room Main Level 17X14
Dining Room Main Level 11X9
Kitchen Main Level 10X12
Interior
Heating Central
Cooling One Central
Flooring Carpeting, Ceramic Tile, Vinyl
Heat Source Electric
Exterior
Exterior Feature Deck/Balcony, Partial Fence, Mature Trees
Garage None/Not Applicable
Pool None
Amenities Available None
Waterfront No
Roof Type Composition
Private Pool N
Building
Lot Description 1/4 - 1/2 Acre, Mature Trees (ext feat), Level
Faces East
Sewer Septic
Water Water System
Construction Status Pre-Owned
Schools
Elementary Schools Medina
Middle Schools Medina
High Schools Medina
School District Medina Isd
Others
Acceptable Financing Conventional, FHA, VA, TX Vet, Cash
Listing Terms Conventional, FHA, VA, TX Vet, Cash
Read Less Info
Want to know what your home might be worth? Contact us for a FREE valuation!

Our team is ready to help you sell your home for the highest possible price ASAP

"My job is to find and attract mastery-based agents to the office, protect the culture, and make sure everyone is happy! "






