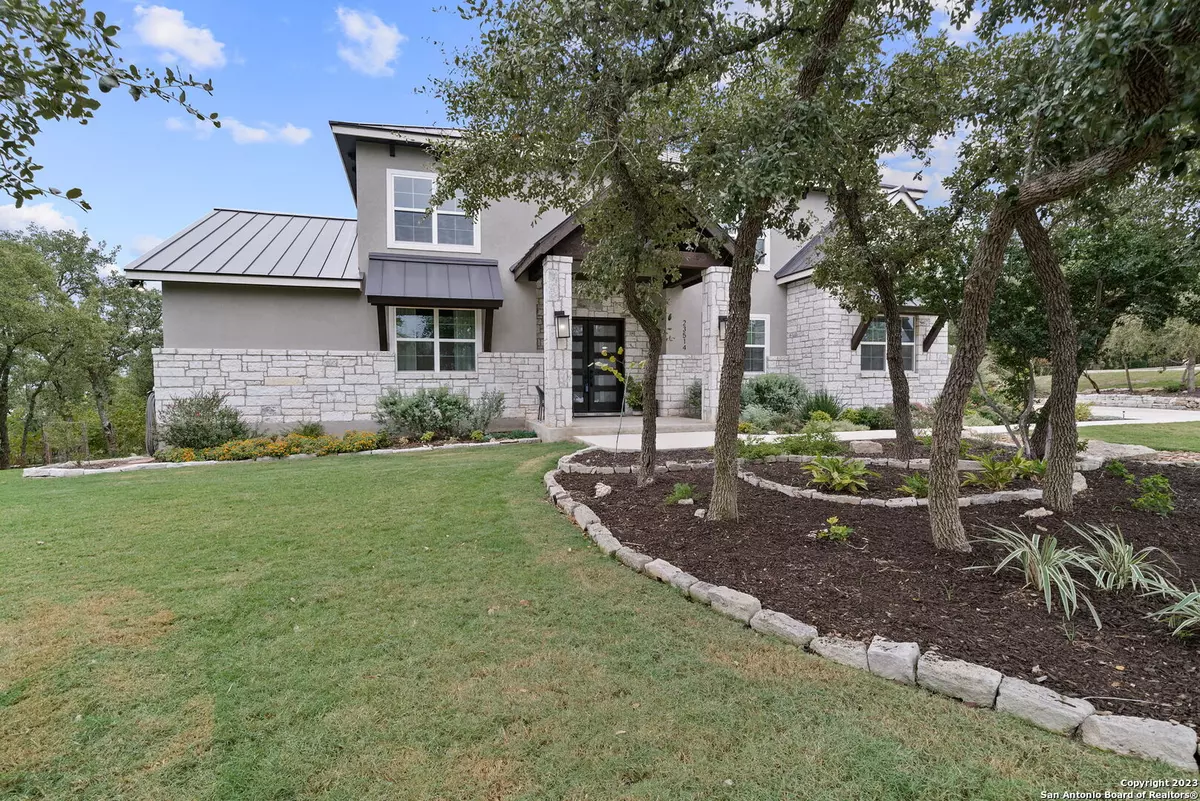$1,099,000
For more information regarding the value of a property, please contact us for a free consultation.
5 Beds
3 Baths
4,026 SqFt
SOLD DATE : 02/26/2024
Key Details
Property Type Single Family Home
Sub Type Single Residential
Listing Status Sold
Purchase Type For Sale
Square Footage 4,026 sqft
Price per Sqft $272
Subdivision Canyons At Scenic Loop
MLS Listing ID 1724886
Sold Date 02/26/24
Style Two Story,Contemporary,Traditional,Texas Hill Country
Bedrooms 5
Full Baths 3
Construction Status Pre-Owned
HOA Fees $99/ann
Year Built 2018
Annual Tax Amount $22,967
Tax Year 2023
Lot Size 0.899 Acres
Property Description
Enjoy Gorgeous and Peaceful Hill Country views while still conveniently located just minutes from San Antonio and Leon Springs amenities, this impeccable, custom built home in the Canyons at Scenic Loop is the perfect place to call home! Located on an oversized .9 acre lot this home was designed to maximize the views and take in the scenery, while enjoying various patios, decks, wrap around balcony and outdoor kitchen with natural gas! Inside you will find endless flexibility of spaces with an option of 4 living areas, 2 secondary bedrooms downstairs in addition to the primary suite, plus 2 more bedrooms up. A huge bonus room upstairs offering 2 additional spaces, can be used as a gym, office, studio, additional bedroom, or 4th living area. Family room showcases a gorgeous 2 story stone fireplace, soaring ceilings, built in beverage/tap dispenser, open concept living with a spacious, eat in kitchen built for entertaining and large gatherings. The primary suite was designed to embrace the views, and also offers an extended sitting room, multiple closets, and a walk through from the main closet directly to the laundry room. Lots of storage throughout including a massive walk in attic storage area. No city taxes! Schedule your private viewing today!
Location
State TX
County Bexar
Area 1004
Rooms
Master Bathroom Main Level 15X11 Tub/Shower Separate, Double Vanity, Tub has Whirlpool, Garden Tub
Master Bedroom 23X14 Split, DownStairs, Sitting Room, Walk-In Closet, Multi-Closets, Ceiling Fan, Full Bath
Bedroom 2 Main Level 13X11
Bedroom 3 2nd Level 13X10
Bedroom 4 2nd Level 14X11
Bedroom 5 2nd Level 12X11
Dining Room Main Level 16X14
Kitchen Main Level 21X17
Family Room 20X20
Study/Office Room Main Level 12X11
Interior
Heating Central, 2 Units
Cooling Two Central
Flooring Carpeting, Ceramic Tile, Wood
Heat Source Natural Gas
Exterior
Exterior Feature Patio Slab, Covered Patio, Bar-B-Que Pit/Grill, Deck/Balcony, Sprinkler System, Double Pane Windows, Has Gutters, Mature Trees, Outdoor Kitchen
Parking Features Three Car Garage, Attached, Side Entry, Oversized
Pool None
Amenities Available Controlled Access
Roof Type Metal
Private Pool N
Building
Lot Description Bluff View, County VIew, Irregular, 1/2-1 Acre, Partially Wooded, Mature Trees (ext feat), Secluded
Faces West
Foundation Slab
Sewer Sewer System, Septic
Water Water System
Construction Status Pre-Owned
Schools
Elementary Schools Sara B Mcandrew
Middle Schools Rawlinson
High Schools Clark
School District Northside
Others
Acceptable Financing Conventional, FHA, VA, TX Vet, Cash
Listing Terms Conventional, FHA, VA, TX Vet, Cash
Read Less Info
Want to know what your home might be worth? Contact us for a FREE valuation!

Our team is ready to help you sell your home for the highest possible price ASAP
"My job is to find and attract mastery-based agents to the office, protect the culture, and make sure everyone is happy! "






