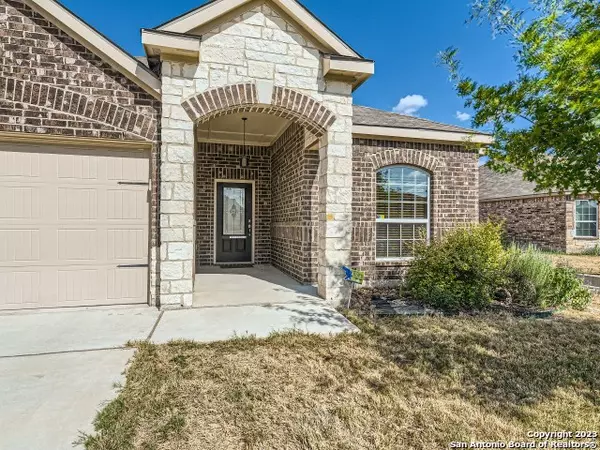$275,000
For more information regarding the value of a property, please contact us for a free consultation.
3 Beds
2 Baths
1,508 SqFt
SOLD DATE : 02/16/2024
Key Details
Property Type Single Family Home
Sub Type Single Residential
Listing Status Sold
Purchase Type For Sale
Square Footage 1,508 sqft
Price per Sqft $182
Subdivision Luckey Ranch
MLS Listing ID 1717912
Sold Date 02/16/24
Style One Story,Traditional
Bedrooms 3
Full Baths 2
Construction Status Pre-Owned
HOA Fees $30/ann
Year Built 2017
Annual Tax Amount $6,377
Tax Year 2022
Lot Size 7,143 Sqft
Property Description
**SELLERS NOTE IS ASSUMABLE AT 2.25% MUST QUALIFY WITH ROCKET MORTGAGE** Welcome to this exquisite, like-new single-story haven, boasting three spacious bedrooms and two luxurious bathrooms. This home is a testament to modern elegance, with a thoughtfully designed kitchen that showcases the finest elements. You'll be captivated by the stunning wood cabinets that provide ample storage, complemented by gleaming stainless steel appliances and the enduring charm of granite countertops. As a delightful bonus, a refrigerator, water softener and washer/dryer are thoughtfully included, making moving in a breeze. Step inside and discover the meticulous attention to detail throughout. Be greeted by raised six-panel doors and the shimmering sophistication of brushed nickel hardware. The garage is impeccably finished, offering a pristine space for your vehicles and belongings. Your sanctuary awaits in the generous master suite, complete with a spacious walk-in closet that's perfect for organizing your wardrobe. The utility room is designed with your convenience in mind, making chores a breeze. This home is not just a house; it's a masterpiece of design and functionality. Come experience the epitome of comfort and style in every corner. Don't miss your chance to call this stunning property your own.
Location
State TX
County Bexar
Area 2304
Rooms
Master Bedroom Main Level 12X15 DownStairs
Bedroom 2 Main Level 10X10
Bedroom 3 Main Level 11X11
Living Room Main Level 15X17
Kitchen Main Level 11X12
Interior
Heating Central
Cooling One Central
Flooring Carpeting, Vinyl
Heat Source Electric
Exterior
Garage Two Car Garage
Pool None
Amenities Available Park/Playground
Roof Type Composition
Private Pool N
Building
Foundation Slab
Sewer Sewer System
Water Water System
Construction Status Pre-Owned
Schools
Elementary Schools Lacoste Elementary
Middle Schools Medina Valley
High Schools Medina Valley
School District Medina Valley I.S.D.
Others
Acceptable Financing Conventional, FHA, VA, TX Vet, Cash
Listing Terms Conventional, FHA, VA, TX Vet, Cash
Read Less Info
Want to know what your home might be worth? Contact us for a FREE valuation!

Our team is ready to help you sell your home for the highest possible price ASAP

"My job is to find and attract mastery-based agents to the office, protect the culture, and make sure everyone is happy! "






