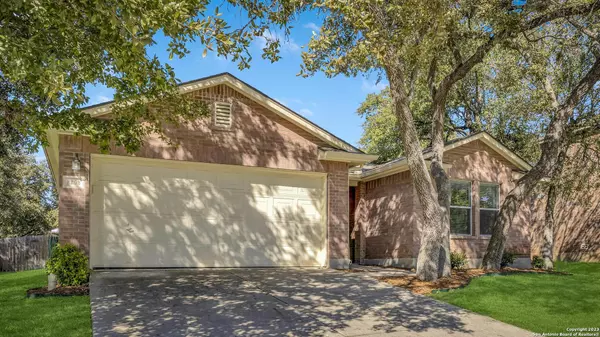$385,000
For more information regarding the value of a property, please contact us for a free consultation.
3 Beds
2 Baths
1,896 SqFt
SOLD DATE : 02/13/2024
Key Details
Property Type Single Family Home
Sub Type Single Residential
Listing Status Sold
Purchase Type For Sale
Square Footage 1,896 sqft
Price per Sqft $203
Subdivision Stage Run
MLS Listing ID 1728079
Sold Date 02/13/24
Style One Story
Bedrooms 3
Full Baths 2
Construction Status Pre-Owned
HOA Fees $24
Year Built 2005
Annual Tax Amount $8,867
Tax Year 2023
Lot Size 9,600 Sqft
Property Description
Welcome to this exceptional 1-story home in a fantastic neighborhood just off Boerne Stage Road. This property offers a prime location with proximity to essential amenities, including HEB and Walmart, making daily life a breeze.As you step inside, you'll be greeted by an open and inviting floor plan flooded with natural light, creating a warm and welcoming atmosphere. The spacious kitchen boasts a generous island, perfect for meal preparation and entertaining. The interior has been tastefully updated with fresh paint and new carpets, giving the home a clean and modern look. The primary bathroom features a convenient walk-in shower, adding a touch of luxury to your daily routine.The large backyard is a standout feature, providing a great space for outdoor activities, gardening, or simply relaxing in the fresh air. Step outside to the covered patio, a great spot for enjoying your morning coffee or hosting gatherings with friends and family. As an added bonus, the community offers a pool, basketball court, and scenic walking trails, providing fun and fitness opportunities right in your own neighborhood. This property's location is a true gem, with proximity to natural attractions like the Friedrich Wilderness Park and the charm of Boerne, along with convenient access to UTSA, Leon Springs, and the shopping and entertainment options at La Cantera.
Location
State TX
County Bexar
Area 1002
Rooms
Master Bathroom Main Level 10X9 Shower Only, Double Vanity
Master Bedroom Main Level 19X19 Walk-In Closet, Full Bath
Bedroom 2 Main Level 12X12
Bedroom 3 Main Level 12X11
Living Room Main Level 19X19
Dining Room Main Level 19X16
Kitchen Main Level 14X14
Interior
Heating Central
Cooling One Central
Flooring Carpeting, Ceramic Tile, Laminate
Heat Source Electric
Exterior
Garage Two Car Garage
Pool None
Amenities Available Pool, Clubhouse, Park/Playground, BBQ/Grill
Roof Type Composition
Private Pool N
Building
Foundation Slab
Sewer City
Water City
Construction Status Pre-Owned
Schools
Elementary Schools Call District
Middle Schools Call District
High Schools Call District
School District Northside
Others
Acceptable Financing Conventional, FHA, VA, Cash
Listing Terms Conventional, FHA, VA, Cash
Read Less Info
Want to know what your home might be worth? Contact us for a FREE valuation!

Our team is ready to help you sell your home for the highest possible price ASAP

"My job is to find and attract mastery-based agents to the office, protect the culture, and make sure everyone is happy! "




