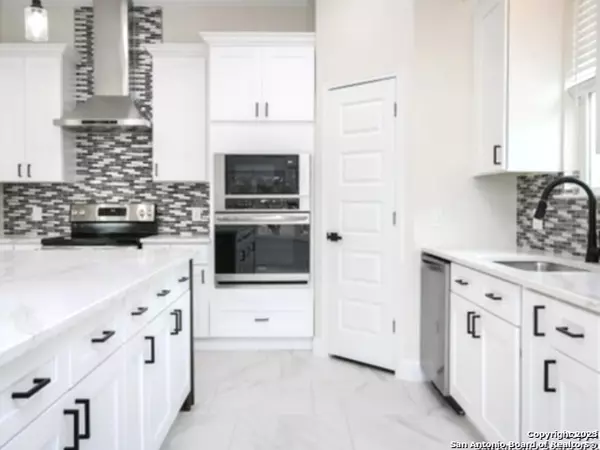$449,000
For more information regarding the value of a property, please contact us for a free consultation.
3 Beds
2 Baths
2,179 SqFt
SOLD DATE : 09/19/2023
Key Details
Property Type Single Family Home
Sub Type Single Residential
Listing Status Sold
Purchase Type For Sale
Square Footage 2,179 sqft
Price per Sqft $206
Subdivision Rockin J Ranch
MLS Listing ID 1678477
Sold Date 09/19/23
Style One Story
Bedrooms 3
Full Baths 2
Construction Status New
HOA Fees $25/ann
Year Built 2023
Annual Tax Amount $504
Tax Year 2022
Lot Size 8,712 Sqft
Property Description
MOVE IN READY!! BUILDERS BEST DEALS. There is a great reason homeowners keep choosing Gamboa's Homes in Rockin J Ranch! This Energy efficiency home has 3 bedrooms, 2 bathrooms, 2 car + a Golf Cart Garage. Located In the famous Valeer Golf Club in Rockin J Subdivision. Enjoy 3 complementary plays per month or enroll into a great annual membership for unlimited plays. Nice Club House, Fishing Pond, Restaurant, Children's Natural & Recreational areas. This home has many upgrades built into the price. This open floor plan has high cathedral ceilings and natural lighting, white quartz XL-Counter tops in kitchen for easy entertainment and easy cleaning, white cabinets with hardware and a E-30'' cook top & oven, dishwasher and microwave. Natural white/choc back splash, stainless steel appliances, wet bar and wine rack. A large living area with an electrical fire place, this beautiful home has ceramic title throughout, the coffered ceilings detail @master bedroom with a Luxury walk-in shower with dual vanity and a walk-in closet. This house comes with a water softener and a video doorbell included. Smart home package with LED lighting throughout the house. Just 45 minutes from Austin, San Antonio & New Braunfels. Just 5 minutes from the historic town Of Blanco Texas. Call for further upgrades and details.
Location
State TX
County Blanco
Area 3100
Rooms
Master Bathroom Main Level 12X8 Tub/Shower Separate
Master Bedroom Main Level 20X19 Split
Bedroom 2 Main Level 12X12
Bedroom 3 Main Level 12X11
Living Room Main Level 22X20
Dining Room Main Level 12X12
Kitchen Main Level 16X14
Family Room Main Level 22X20
Interior
Heating Central
Cooling One Central
Flooring Ceramic Tile
Heat Source Electric
Exterior
Exterior Feature Covered Patio, Mature Trees
Garage Two Car Garage, Golf Cart
Pool None
Amenities Available Controlled Access, Pool, Golf Course, Clubhouse, Park/Playground, Jogging Trails, Fishing Pier, Other - See Remarks
Roof Type Composition
Private Pool N
Building
Foundation Slab
Water Water System, Private Well
Construction Status New
Schools
Elementary Schools Blanco
Middle Schools Blanco
High Schools Blanco
School District Blanco
Others
Acceptable Financing Conventional, FHA, VA, Cash, Other
Listing Terms Conventional, FHA, VA, Cash, Other
Read Less Info
Want to know what your home might be worth? Contact us for a FREE valuation!

Our team is ready to help you sell your home for the highest possible price ASAP

"My job is to find and attract mastery-based agents to the office, protect the culture, and make sure everyone is happy! "






