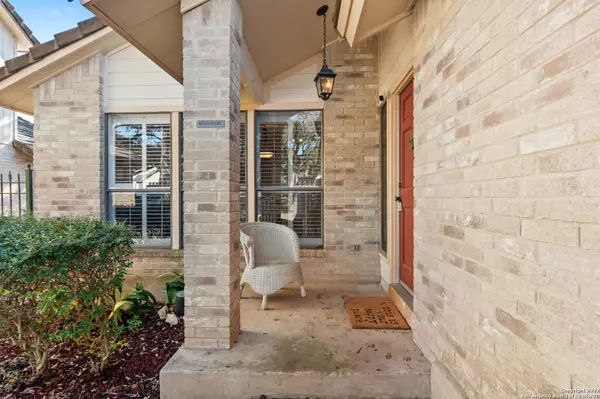$360,000
For more information regarding the value of a property, please contact us for a free consultation.
3 Beds
2 Baths
1,907 SqFt
SOLD DATE : 03/07/2022
Key Details
Property Type Single Family Home
Sub Type Single Residential
Listing Status Sold
Purchase Type For Sale
Square Footage 1,907 sqft
Price per Sqft $188
Subdivision Hidden Forest
MLS Listing ID 1584670
Sold Date 03/07/22
Style One Story
Bedrooms 3
Full Baths 2
Construction Status Pre-Owned
HOA Fees $16
Year Built 1984
Annual Tax Amount $6,730
Tax Year 2020
Lot Size 7,840 Sqft
Property Description
**Multiple Offers Received...deadline to submit offers is 2pm on Sunday, 6 Feb**OPEN HOUSE: Saturday, 5 Feb, from 12-5pm** Location is everything! Immaculate one-story home in a cul-de-sac with mature trees in the desirable neighborhood of Hidden Forest. This home boasts three outdoor spaces, including an atrium accessible from both the kitchen and living room--perfect for morning coffee and evening entertaining. The living room features high ceilings with exposed wood beams and a brick fireplace that is both wood burning and gas; gas logs included. Looking for a separate private space to meditate in, or set up a small library or office space? This home has a bonus space you must see! Fresh paint throughout. Full sprinkler system. Energy efficient...solar panels are included! More bonuses include a water softener, refrigerator, washer and dryer! HVAC system is only 2 years old. Centrally located with easy access to loop 1604 and Hwy 281 and close to shops, restaurants, parks and plenty more to explore! Love to golf? This home is within walking distance to the Silverhorn Golf Course and driving range as well as Hidden Forest Elementary school. Neighborhood amenities include Olympic size pool, beach volleyball court, multiple tennis courts, pickle ball court, picnic area and recreation room. Don't miss out on the opportunity to make this house your home!
Location
State TX
County Bexar
Area 0600
Rooms
Master Bathroom Main Level 8X5 Shower Only, Double Vanity
Master Bedroom Main Level 17X14 DownStairs
Bedroom 2 Main Level 12X11
Bedroom 3 Main Level 12X11
Living Room Main Level 20X18
Kitchen Main Level 12X12
Interior
Heating Central
Cooling One Central
Flooring Saltillo Tile, Ceramic Tile
Heat Source Natural Gas
Exterior
Exterior Feature Patio Slab, Deck/Balcony, Privacy Fence, Sprinkler System, Mature Trees
Garage Two Car Garage
Pool None
Amenities Available Pool, Tennis, Clubhouse, Park/Playground, Sports Court
Roof Type Tile
Private Pool N
Building
Foundation Slab
Sewer City
Water City
Construction Status Pre-Owned
Schools
Elementary Schools Hidden Forest
Middle Schools Bradley
High Schools Churchill
School District North East I.S.D
Others
Acceptable Financing Conventional, FHA, VA, Cash
Listing Terms Conventional, FHA, VA, Cash
Read Less Info
Want to know what your home might be worth? Contact us for a FREE valuation!

Our team is ready to help you sell your home for the highest possible price ASAP

"My job is to find and attract mastery-based agents to the office, protect the culture, and make sure everyone is happy! "






