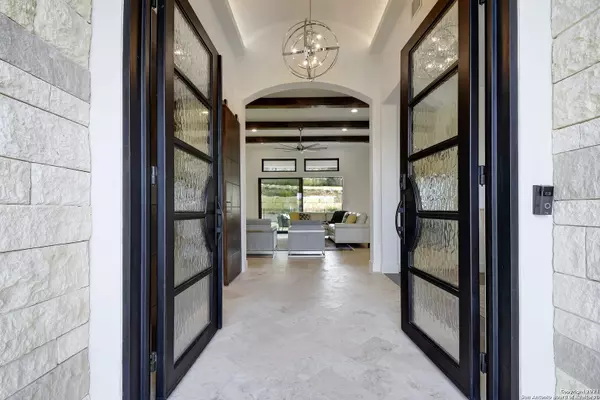$1,290,000
For more information regarding the value of a property, please contact us for a free consultation.
4 Beds
5 Baths
3,542 SqFt
SOLD DATE : 01/31/2022
Key Details
Property Type Single Family Home
Sub Type Single Residential
Listing Status Sold
Purchase Type For Sale
Square Footage 3,542 sqft
Price per Sqft $364
Subdivision Canyons At Scenic Loop
MLS Listing ID 1575266
Sold Date 01/31/22
Style One Story,Contemporary
Bedrooms 4
Full Baths 4
Half Baths 1
Construction Status Pre-Owned
HOA Fees $62/ann
Year Built 2017
Annual Tax Amount $18,500
Tax Year 2020
Lot Size 0.580 Acres
Property Description
Exquisitely designed custom home in the prestigious Canyons at Scenic Loop. This nearly 3600 square foot home features 4 bedrooms, all suites with private baths, 1 half bath for guests, an oversized side entry 3 car garage all on over half an acre. The herring bone wood floored entry sets the tone for the custom details and master craftsmanship this home has to offer. Soaring ceilings and floor to ceiling windows creates an airy open concept living feel of the home. A private study is located off the entry with custom dbl barn doors flanked by a beautiful formal dining room boasting a lovely custom chandelier. The custom lighting throughout, designer tile work, and a combination of wide planked hardwood flooring and travertine flooring gives this home a luxurious feel. for the most discerning buyer. The chef's kitchen includes a massive quartz countered island, custom made soft close cabinetry, and all Jenn-Air SS appliances including a commercial sized built in refrigerator. The living area is anchored by a floor to ceiling contemporary fireplace and features double sized custom sliding doors leading to the expansive covered patio. The primary retreat has a zen like spa bath fit for royalty with a modern stand alone tub, huge walk through shower for two, expansive FLOATING separate vanities, and capped off with his and hers walk in closets including wall to wall custom built-ins. A guest suite is at one corner of the home, again with a private bath , providing complete privacy for visiting family and friends. The other two bedrooms and game room are located opposite the guest suite giving the home owner's family a real gathering place. Lovely views from the front yard is complimented by the view of the fenced in pool and spa in the back yard smartly located for privacy just below the second tier of the yard with access to it provided by a beautifully designed staircase where you can enjoy the longer views the Canyons has to offer. Come experience the ambience and make 23016 Linwood Ridge your home.
Location
State TX
County Bexar
Area 1004
Rooms
Master Bathroom Main Level 17X13 Tub/Shower Separate, Double Vanity, Garden Tub
Master Bedroom Main Level 22X16 Split, Outside Access, Walk-In Closet, Multi-Closets, Ceiling Fan, Full Bath
Bedroom 2 Main Level 16X14
Bedroom 3 Main Level 18X12
Bedroom 4 Main Level 15X12
Living Room Main Level 24X20
Dining Room Main Level 16X12
Kitchen Main Level 20X20
Study/Office Room Main Level 15X14
Interior
Heating Central
Cooling Two Central
Flooring Wood, Stone
Heat Source Natural Gas
Exterior
Exterior Feature Patio Slab, Covered Patio, Wrought Iron Fence, Sprinkler System, Double Pane Windows
Parking Features Three Car Garage, Attached, Side Entry, Oversized
Pool In Ground Pool, AdjoiningPool/Spa, Pool is Heated, Fenced Pool, Pools Sweep
Amenities Available None
Roof Type Metal
Private Pool Y
Building
Foundation Slab
Sewer Sewer System
Water Water System
Construction Status Pre-Owned
Schools
Elementary Schools Sara B Mcandrew
Middle Schools Rawlinson
High Schools Clark
School District Northside
Others
Acceptable Financing Conventional, VA, Cash
Listing Terms Conventional, VA, Cash
Read Less Info
Want to know what your home might be worth? Contact us for a FREE valuation!

Our team is ready to help you sell your home for the highest possible price ASAP
"My job is to find and attract mastery-based agents to the office, protect the culture, and make sure everyone is happy! "






