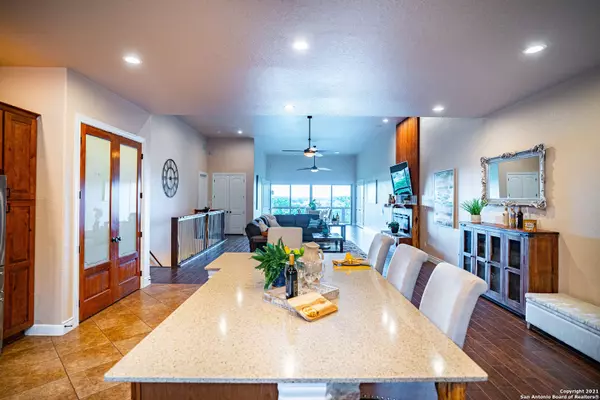$749,900
For more information regarding the value of a property, please contact us for a free consultation.
4 Beds
4 Baths
4,711 SqFt
SOLD DATE : 10/19/2021
Key Details
Property Type Single Family Home
Sub Type Single Residential
Listing Status Sold
Purchase Type For Sale
Square Footage 4,711 sqft
Price per Sqft $159
Subdivision Windmill Ranch
MLS Listing ID 1561258
Sold Date 10/19/21
Style Two Story,Texas Hill Country
Bedrooms 4
Full Baths 4
Construction Status Pre-Owned
HOA Fees $32/ann
Year Built 2016
Annual Tax Amount $11,029
Tax Year 2020
Lot Size 2.860 Acres
Property Description
Situated on 2.86 acres in prestigious Windmill Ranch tis home with an open floor plan is perched on a hillside offering elevated views and walk out basement. The main level offers, three bedrooms, three full baths, open concept floor plan with large kitchen, living room, dining room, study and family room. The large island kitchen has custom cabinetry, hammered copper trough sink, wine refrigerator, convection stove and microwave with air fryer, Kitchenaid refrigerator, solid counters and double pantry. The main level has tile floors throughout the living areas and baths. Large sliding doors open to back balcony expanding the living space for entertaining. The master suite with spa like bath has double vanity, large walk in shower and separate heated soaking tub, walk in closet and connects to the spacious utility room offering extra storage. The second level is a unique walk out space with fully finished family room, wired for projector, screen and surround sound system, kitchenette, laundry room, full bath and room for the 4th bedroom. The home boasts an oversized three car garage with epoxy floors and additional storage room. There is a surround sound system on the main level, an elegant custom electric fireplace, security system, water softener with chlorine filter, spray foam insulation and upgraded electrical system.
Location
State TX
County Comal
Area 2602
Rooms
Master Bathroom Main Level 16X15 Tub/Shower Separate, Double Vanity, Tub has Whirlpool, Garden Tub
Master Bedroom Main Level 18X15 Split, Walk-In Closet, Ceiling Fan, Full Bath
Bedroom 2 Main Level 14X14
Bedroom 3 Main Level 13X12
Bedroom 4 Walkout Basement 17X15
Living Room Main Level 26X25
Dining Room Main Level 21X18
Kitchen Main Level 21X17
Family Room Main Level 18X14
Study/Office Room Main Level 14X10
Interior
Heating Central
Cooling Two Central
Flooring Carpeting, Ceramic Tile, Stained Concrete
Heat Source Electric
Exterior
Garage Three Car Garage, Side Entry, Oversized
Pool None
Amenities Available Controlled Access
Waterfront No
Roof Type Heavy Composition
Private Pool N
Building
Lot Description Cul-de-Sac/Dead End, Bluff View, County VIew, 2 - 5 Acres
Foundation Basement
Sewer Septic, Aerobic Septic
Water Water System
Construction Status Pre-Owned
Schools
Elementary Schools Arlon Seay
Middle Schools Spring Branch
High Schools Smithson Valley
School District Comal
Others
Acceptable Financing Conventional, FHA, VA, TX Vet, Cash
Listing Terms Conventional, FHA, VA, TX Vet, Cash
Read Less Info
Want to know what your home might be worth? Contact us for a FREE valuation!

Our team is ready to help you sell your home for the highest possible price ASAP

"My job is to find and attract mastery-based agents to the office, protect the culture, and make sure everyone is happy! "






