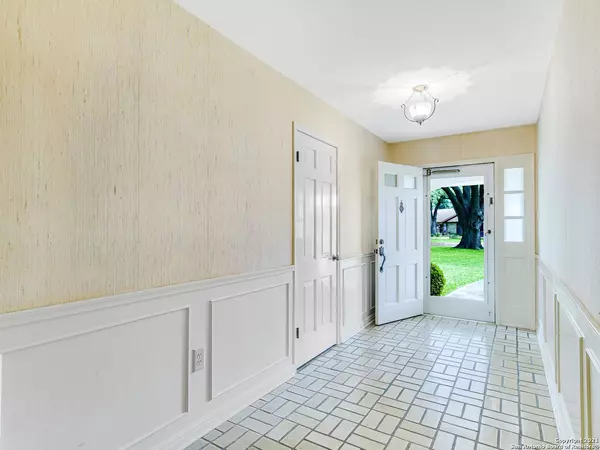$425,000
For more information regarding the value of a property, please contact us for a free consultation.
3 Beds
3 Baths
2,526 SqFt
SOLD DATE : 09/14/2021
Key Details
Property Type Single Family Home
Sub Type Single Residential
Listing Status Sold
Purchase Type For Sale
Square Footage 2,526 sqft
Price per Sqft $168
Subdivision Elmwood Village
MLS Listing ID 1545877
Sold Date 09/14/21
Style One Story,Ranch
Bedrooms 3
Full Baths 3
Construction Status Pre-Owned
Year Built 1972
Annual Tax Amount $6,399
Tax Year 2021
Lot Size 0.470 Acres
Property Description
Discover this hidden gem! Elmwood Village is a beautiful neighborhood offering large lot sizes and gorgeous trees. Drive up to the elegant exterior of this meticulously maintained home built for entertaining. Inside experience a wide entry way with huge living area and a formal dining room to host your next holiday meal. Nostalgic original cooktop, hood with built in oven and custom built cabinetry in the kitchen. A wet bar with a built in ice maker add to the fun for all your guests. There is plenty of room to spread out in the heated and cooled second living area. The primary bedroom offers 3 walk in closets and a makeup table too! There are guest quarters and bath separate from the primary. Be sure to see the large laundry room with plenty of cabinetry and storage. The park like front and back yards are beautiful and delightfully manicured plus, there is room to build a pool. Rear/side entry garage has an added 3rd bay for all your toys and there is room to park your RV or boat. The Guadalupe River runs through Seguin and there are plenty of water activities available on nearby Lake McQueeney, Placid or Meadow lakes. Recent updates include Lennox HVAC system plus a water heater. Close to I-10, 130 Toll Road and I-35 are easy to reach.
Location
State TX
County Guadalupe
Area 2704
Rooms
Master Bathroom Tub/Shower Combo, Single Vanity
Master Bedroom Main Level 12X17 DownStairs, Walk-In Closet, Multi-Closets, Full Bath
Bedroom 2 Main Level 12X14
Bedroom 3 Main Level 12X15
Living Room Main Level 17X27
Dining Room Main Level 13X12
Kitchen Main Level 14X12
Interior
Heating Central
Cooling One Central
Flooring Carpeting, Ceramic Tile, Linoleum, Vinyl
Heat Source Natural Gas
Exterior
Exterior Feature Patio Slab, Privacy Fence, Sprinkler System, Solar Screens, Has Gutters, Mature Trees, Workshop
Garage Three Car Garage, Attached, Golf Cart, Side Entry
Pool None
Amenities Available None
Waterfront No
Roof Type Metal,Tile
Private Pool N
Building
Lot Description Cul-de-Sac/Dead End, 1/4 - 1/2 Acre, Mature Trees (ext feat), Level
Foundation Slab
Sewer Sewer System, City
Water City
Construction Status Pre-Owned
Schools
Elementary Schools Koenneckee
Middle Schools Jim Barnes
High Schools Seguin
School District Seguin
Others
Acceptable Financing Conventional, Cash
Listing Terms Conventional, Cash
Read Less Info
Want to know what your home might be worth? Contact us for a FREE valuation!

Our team is ready to help you sell your home for the highest possible price ASAP

"My job is to find and attract mastery-based agents to the office, protect the culture, and make sure everyone is happy! "






