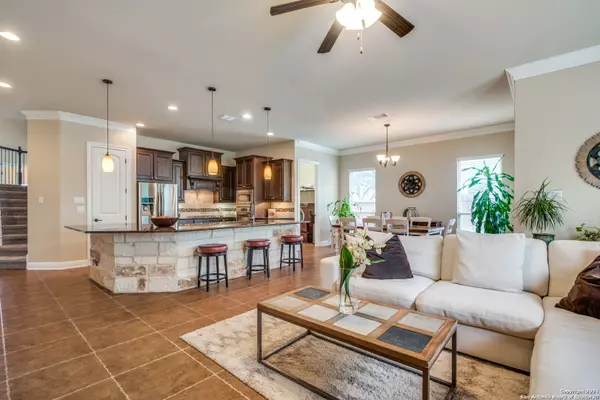$520,000
For more information regarding the value of a property, please contact us for a free consultation.
4 Beds
4 Baths
3,409 SqFt
SOLD DATE : 06/15/2021
Key Details
Property Type Single Family Home
Sub Type Single Residential
Listing Status Sold
Purchase Type For Sale
Square Footage 3,409 sqft
Price per Sqft $152
Subdivision Indian Springs
MLS Listing ID 1527060
Sold Date 06/15/21
Style Two Story
Bedrooms 4
Full Baths 3
Half Baths 1
Construction Status Pre-Owned
HOA Fees $59/qua
Year Built 2014
Annual Tax Amount $9,461
Tax Year 2020
Lot Size 0.370 Acres
Property Description
***Multiple Offer Situation. Please present your clients highest and best offer by end of day on 5-16-21. All offers will be submitted on Monday 5-17-21.*** Immaculate 2-story home that has been meticulously cared for and pride of ownership shows! Home features an open floor plan, high ceilings, separate dining room with an incredible brick and stone accent wall from floor to ceiling, 2 eating areas, 2 living areas, and a large living room with a stone fireplace. The kitchen is the heart of this home and is a great place for gathering and entertaining. Kitchen has granite counter tops, tile backsplash, stainless steel appliances, gas cooking, stone wall underneath the breakfast bar, walk-in pantry and a breakfast nook. Utility room located downstairs. Head upstairs and notice the lovely wrought iron railing staircase. On the second level you'll find this home boasts cozy secondary bedrooms, a loft area, plus a huge media room perfect for family movie night that also has a wet bar. The oversized master suite is a great place to relax and unwind. Bay window in the master overlooks the backyard. Master bath features his and her vanities, separate garden tub/shower with overhead rain shower faucet and a large walk-in closet. Step out into the backyard and keep cool and shaded on your covered patio. Too much about this home to list here. This home has it all. Don't miss your chance to view this fantastic home today!
Location
State TX
County Bexar
Area 1804
Rooms
Master Bathroom Main Level 12X12 Tub/Shower Separate, Separate Vanity, Double Vanity, Garden Tub
Master Bedroom Main Level 19X14 DownStairs, Walk-In Closet, Ceiling Fan, Full Bath
Bedroom 2 2nd Level 14X14
Bedroom 3 2nd Level 15X12
Bedroom 4 2nd Level 19X16
Living Room Main Level 20X18
Dining Room Main Level 13X13
Kitchen Main Level 15X13
Interior
Heating Central
Cooling Two Central
Flooring Carpeting, Ceramic Tile, Wood
Heat Source Natural Gas
Exterior
Exterior Feature Covered Patio, Deck/Balcony, Privacy Fence, Sprinkler System, Double Pane Windows, Has Gutters, Mature Trees
Garage Three Car Garage, Attached
Pool None
Amenities Available Controlled Access, Pool, Park/Playground
Roof Type Composition
Private Pool N
Building
Foundation Slab
Sewer Sewer System
Water Water System
Construction Status Pre-Owned
Schools
Elementary Schools Call District
Middle Schools Call District
High Schools Call District
School District Comal
Others
Acceptable Financing Conventional, FHA, VA, TX Vet, Cash
Listing Terms Conventional, FHA, VA, TX Vet, Cash
Read Less Info
Want to know what your home might be worth? Contact us for a FREE valuation!

Our team is ready to help you sell your home for the highest possible price ASAP

"My job is to find and attract mastery-based agents to the office, protect the culture, and make sure everyone is happy! "






