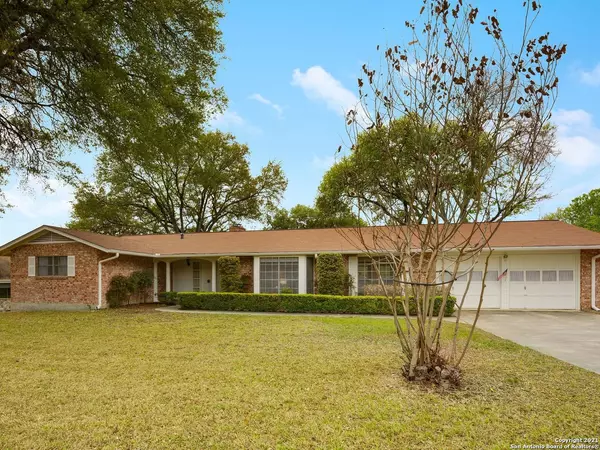$299,999
For more information regarding the value of a property, please contact us for a free consultation.
4 Beds
2 Baths
2,193 SqFt
SOLD DATE : 04/22/2021
Key Details
Property Type Single Family Home
Sub Type Single Residential
Listing Status Sold
Purchase Type For Sale
Square Footage 2,193 sqft
Price per Sqft $136
Subdivision Inspiration Hills
MLS Listing ID 1518010
Sold Date 04/22/21
Style One Story,Ranch,Traditional
Bedrooms 4
Full Baths 2
Construction Status Pre-Owned
HOA Fees $6/ann
Year Built 1959
Annual Tax Amount $5,940
Tax Year 2020
Lot Size 0.340 Acres
Property Description
UrbanLiving Inside410 - Great Ranch style home with 4 bedrooms and 2 baths in Inspiration Hills on .34 of an acre. Large living & dining combo with great natural light, bay window, hardwood floors underneath carpet, original wallpaper & wainscoting. This traditional floor plan connects you from the dining room to the kitchen with a cutout serving counter. The galley kitchen has original cabinetry, Formica countertops, and bay window in breakfast room overlooking the large backyard. Family room has beamed ceilings, wood-burning fireplace flanked with bookshelf built-ins, and multiple windows overlooking a great screened porch. Master bedroom has a walk-in closet and a view of backyard. Master bath has ceramic tile shower, tiled countertop with single vanity, and terrazzo floors. Two of the three bedrooms have the wood floors exposed, while carpet covers third bedroom. Close to Med-center, Loop 410, IH10 and minutes from Downtown. Come make this wonderful preserved home yours!
Location
State TX
County Bexar
Area 0800
Rooms
Master Bathroom Main Level 7X6 Tub/Shower Combo, Single Vanity
Master Bedroom Main Level 14X13 DownStairs, Walk-In Closet, Full Bath
Bedroom 2 Main Level 13X14
Bedroom 3 Main Level 11X10
Bedroom 4 Main Level 11X11
Living Room Main Level 17X13
Dining Room Main Level 13X10
Kitchen Main Level 12X10
Family Room Main Level 21X14
Interior
Heating Central, 1 Unit
Cooling One Central
Flooring Carpeting, Laminate
Heat Source Natural Gas
Exterior
Exterior Feature Patio Slab, Covered Patio, Chain Link Fence, Has Gutters, Mature Trees, Screened Porch
Parking Features Two Car Garage, Attached
Pool None
Amenities Available None
Roof Type Composition
Private Pool N
Building
Lot Description 1/4 - 1/2 Acre, Mature Trees (ext feat), Level
Faces North
Foundation Slab
Sewer Sewer System
Water Water System
Construction Status Pre-Owned
Schools
Elementary Schools Glass Colby
Middle Schools Neff Pat
High Schools Holmes Oliver W
School District Northside
Others
Acceptable Financing Conventional, Cash
Listing Terms Conventional, Cash
Read Less Info
Want to know what your home might be worth? Contact us for a FREE valuation!

Our team is ready to help you sell your home for the highest possible price ASAP

"My job is to find and attract mastery-based agents to the office, protect the culture, and make sure everyone is happy! "






