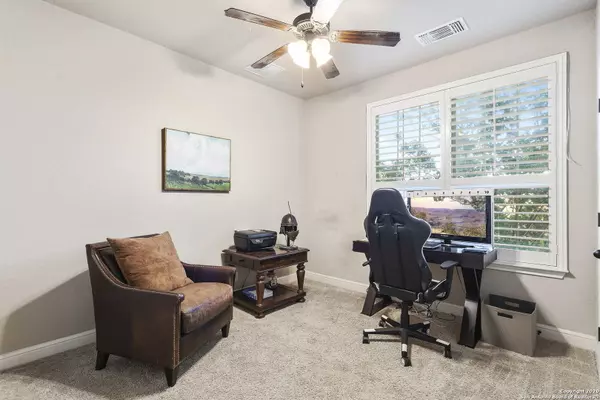$424,000
For more information regarding the value of a property, please contact us for a free consultation.
5 Beds
4 Baths
2,930 SqFt
SOLD DATE : 12/30/2020
Key Details
Property Type Single Family Home
Sub Type Single Residential
Listing Status Sold
Purchase Type For Sale
Square Footage 2,930 sqft
Price per Sqft $144
Subdivision Valencia Hills Enclave
MLS Listing ID 1489611
Sold Date 12/30/20
Style Two Story
Bedrooms 5
Full Baths 4
Construction Status Pre-Owned
HOA Fees $61/qua
Year Built 2013
Annual Tax Amount $10,568
Tax Year 2019
Lot Size 10,454 Sqft
Property Description
This meticulously kept 5 bed 4.5 bath home with 3 car oversized garage, large lot with orange, apple, pear, and nectarine trees, media and game rooms is now for sale. The quaint, gated community of Valencia Hills boasts its charm, lined with victorian style street lamps, community park, and walking trails, and offers absolute convenience to both everything fun such as The Shops at TPC, Fiesta Texas, La Cantera and the Rim, Restaurants, movie theaters, and The JW Marriot, as well as essentials like award winning NEISD schools, new HEB, 1604, i35, and 281, and the Stone Oak Medical District. This home boasts high end features like wood floors in first floor common areas, upgraded ceiling fans, custom wooden shutter style blinds, and stone fireplace. The large first floor master features an ensuite bath with separate tub and shower, double vanity and huge walk in closet. Intelligently designed; the open floor plan concept, and high ceilings make this house feel even more spacious, and the second bedroom downstairs offers flexibility in usage. Granite countertops, energy efficient stainless steel appliances, built in gas cooktop and large kitchen island make cooking and entertaining in this kitchen simple. Entertaining can extend from the kitchen to the second living area and media room upstairs. All upstairs bedrooms feature ceiling fans and walk in closets, and some attic space has been floored making significant space for storage. Included are double Rheem water heaters, water softener, programmable hunter sprinkler system, and extra overhead storage racks in the garage. Don't miss your opportunity to see this home!
Location
State TX
County Bexar
Area 1802
Rooms
Master Bathroom 11X6 Tub/Shower Separate, Double Vanity, Garden Tub
Master Bedroom 21X12 DownStairs, Walk-In Closet, Ceiling Fan, Full Bath
Bedroom 2 9X10
Bedroom 3 12X11
Bedroom 4 11X10
Bedroom 5 10X10
Living Room 14X13
Kitchen 10X15
Interior
Heating Central
Cooling Two Central
Flooring Carpeting, Ceramic Tile, Wood
Heat Source Electric
Exterior
Exterior Feature Covered Patio, Privacy Fence, Sprinkler System, Double Pane Windows, Has Gutters
Garage Three Car Garage, Attached, Oversized
Pool None
Amenities Available Controlled Access, Park/Playground, Jogging Trails
Waterfront No
Roof Type Composition
Private Pool N
Building
Lot Description Cul-de-Sac/Dead End, Irregular
Foundation Slab
Sewer City
Water City
Construction Status Pre-Owned
Schools
Elementary Schools Bulverde Creek
Middle Schools Tex Hill
High Schools Johnson
School District North East I.S.D
Others
Acceptable Financing Conventional, VA, Cash
Listing Terms Conventional, VA, Cash
Read Less Info
Want to know what your home might be worth? Contact us for a FREE valuation!

Our team is ready to help you sell your home for the highest possible price ASAP

"My job is to find and attract mastery-based agents to the office, protect the culture, and make sure everyone is happy! "






