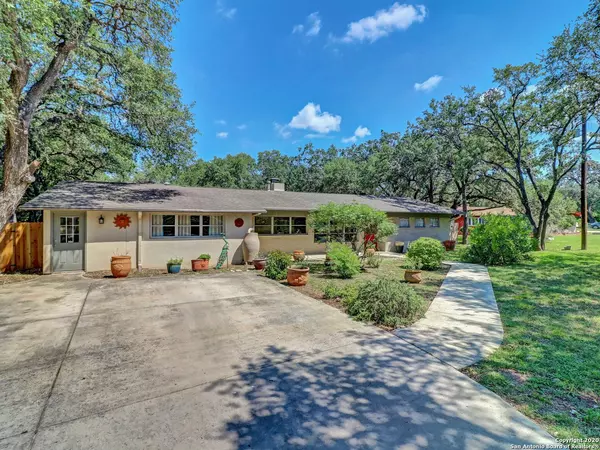$456,000
For more information regarding the value of a property, please contact us for a free consultation.
5 Beds
4 Baths
4,172 SqFt
SOLD DATE : 11/06/2020
Key Details
Property Type Single Family Home
Sub Type Single Residential
Listing Status Sold
Purchase Type For Sale
Square Footage 4,172 sqft
Price per Sqft $109
Subdivision Dream Hill Estates
MLS Listing ID 1462932
Sold Date 11/06/20
Style One Story
Bedrooms 5
Full Baths 4
Construction Status Pre-Owned
Year Built 1957
Annual Tax Amount $10,498
Tax Year 2019
Lot Size 1.060 Acres
Property Description
Enjoy the serenity of quiet, country living as this estate sits on a 1.06 acre lot that has a park-like setting with dozens of mature trees. The Dream Hills Estates is an amazing subdivision that is tucked away off of Babcock Rd.; Complete with deer and even a peacock or two that are known to call the secluded area, home. This beautiful home is HUGE AT 4172 sq. ft and is definitely a one of a kind property with 5 bedroom/4 bathrooms. The horse-shoe floorplan boasts dual master bedrooms, and even a separate in-law suite/apt with a kitchenette;allows for extended family to all be under one roof! The well thought out interior, has NO CARPET anywhere (great for kids/easy cleanup/allergy sufferers.etc). Tons of natural light floods this beauty and compliments the neutral, custom paint throughout. The kitchen is a gourmet's delight with: custom maple cabinets with lots of storage, stainless steel appliances, Jenn-air 5-burner double oven gas stove and granite counters to boot. Wood burning fireplace, 3 eating areas, a wet bar, etched glass doors, custom lighting throughout are just a few of the many upgrades. As you walk to the backyard (through the many exterior doors) enjoy your morning coffee on your covered, extended patio w/2 ceiling fans as you enjoy your quiet oasis. It's easy to forget that you are conveniently located only 10 minutes from the Medical Center Area & major highways. The only thing missing in this house....is you!
Location
State TX
County Bexar
Area 0400
Direction W
Rooms
Master Bathroom 11X7 Shower Only, Double Vanity
Master Bedroom 18X14 Split, DownStairs, Dual Masters, Multi-Closets, Ceiling Fan, Full Bath
Bedroom 2 16X13
Bedroom 3 15X11
Bedroom 4 13X11
Living Room 23X15
Kitchen 12X12
Family Room 20X16
Interior
Heating Central, Zoned, 3+ Units
Cooling Three+ Central, Zoned
Flooring Ceramic Tile, Wood, Laminate
Heat Source Natural Gas
Exterior
Exterior Feature Patio Slab, Covered Patio, Deck/Balcony, Privacy Fence, Chain Link Fence, Storage Building/Shed, Has Gutters, Mature Trees, Garage Apartment
Garage Converted Garage, Oversized
Pool None
Amenities Available None
Waterfront No
Roof Type Composition
Private Pool N
Building
Lot Description 1 - 2 Acres, Mature Trees (ext feat), Level
Faces East
Foundation Slab
Water Water System
Construction Status Pre-Owned
Schools
Elementary Schools Glenoaks
Middle Schools Neff Pat
High Schools Marshall
School District Northside
Others
Acceptable Financing Conventional, FHA, VA, Cash
Listing Terms Conventional, FHA, VA, Cash
Read Less Info
Want to know what your home might be worth? Contact us for a FREE valuation!

Our team is ready to help you sell your home for the highest possible price ASAP

"My job is to find and attract mastery-based agents to the office, protect the culture, and make sure everyone is happy! "






