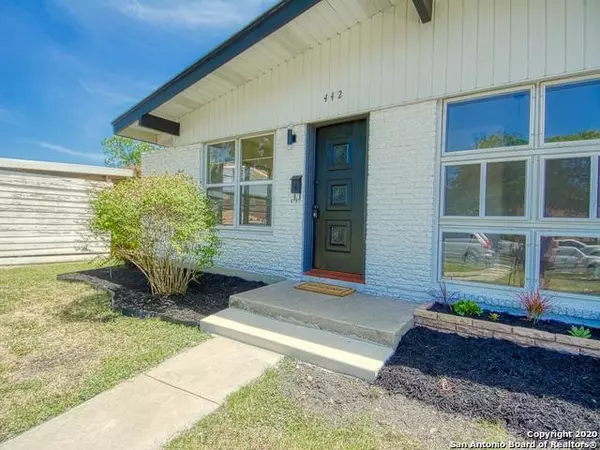$234,000
For more information regarding the value of a property, please contact us for a free consultation.
3 Beds
2 Baths
1,406 SqFt
SOLD DATE : 07/29/2020
Key Details
Property Type Single Family Home
Sub Type Single Residential
Listing Status Sold
Purchase Type For Sale
Square Footage 1,406 sqft
Price per Sqft $166
Subdivision Hillcrest
MLS Listing ID 1468548
Sold Date 07/29/20
Style One Story,Contemporary,Traditional
Bedrooms 3
Full Baths 2
Construction Status Pre-Owned
Year Built 1956
Annual Tax Amount $4,380
Tax Year 2019
Lot Size 10,018 Sqft
Property Description
Mid Century Modern Beauty Centrally Located! This home has been meticulously restored and renovated to a stunning 3 bedroom, 2 bath, 2 car garage with a blend of original details and contemporary style and modern amenities. The modern exterior paint combination, detailed landscaping and brand new driveway provide the perfect welcoming curb appeal. Large double pane windows frame the spacious open floor plan with natural light. The original hardwood floors have been refinished to their original glory with a modern stain. The kitchen boasts glistening granite and handmade bar counter along with upscale stainless steel Bosch appliances, custom light fixtures, spacious pantry and cheerful breakfast area. Generous secondary bedrooms with plenty of storage and full bath exquisitely designed and executed. The master bedroom has been completely reconfigured to include a study/work or sitting area for modern lifestyles. Walk in master closet provides natural light for vanity area and custom closet door built on site. No detail was overlooked in the stunning master bath with its modern white and black pattern tile and upscale fixtures. This jewel sits on almost a quarter acre of city living. Huge backyard with extra long covered patio provide the perfect setting for gatherings or gardening. Even the garage got a makeover in this house. Don't miss out! https://vtours.rvnstudios.com/public/vtour/display/1636270#!/
Location
State TX
County Bexar
Area 0800
Rooms
Master Bathroom 10X10 Tub/Shower Combo, Single Vanity
Master Bedroom 15X20 DownStairs, Sitting Room, Walk-In Closet, Ceiling Fan, Full Bath
Bedroom 2 12X12
Bedroom 3 12X12
Living Room 15X20
Kitchen 10X12
Interior
Heating Central
Cooling One Central
Flooring Ceramic Tile, Wood
Heat Source Electric
Exterior
Exterior Feature Patio Slab, Covered Patio, Double Pane Windows, Storage Building/Shed, Mature Trees
Parking Features Two Car Garage, Attached
Pool None
Amenities Available None
Roof Type Composition
Private Pool N
Building
Lot Description City View, Mature Trees (ext feat), Level
Faces North
Foundation Slab
Sewer Sewer System
Water Water System
Construction Status Pre-Owned
Schools
Elementary Schools Call District
Middle Schools Call District
High Schools Call District
School District San Antonio I.S.D.
Others
Acceptable Financing Conventional, FHA, VA, Cash
Listing Terms Conventional, FHA, VA, Cash
Read Less Info
Want to know what your home might be worth? Contact us for a FREE valuation!

Our team is ready to help you sell your home for the highest possible price ASAP

"My job is to find and attract mastery-based agents to the office, protect the culture, and make sure everyone is happy! "






