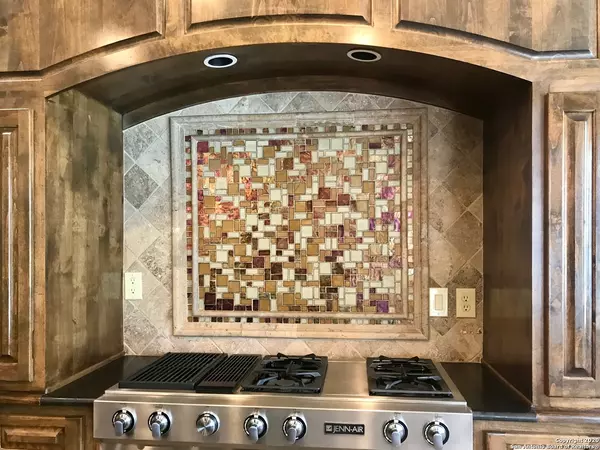$655,000
For more information regarding the value of a property, please contact us for a free consultation.
4 Beds
4 Baths
4,037 SqFt
SOLD DATE : 07/08/2020
Key Details
Property Type Single Family Home
Sub Type Single Residential
Listing Status Sold
Purchase Type For Sale
Square Footage 4,037 sqft
Price per Sqft $162
Subdivision Springs At Boerne Stage
MLS Listing ID 1447949
Sold Date 07/08/20
Style Two Story,Mediterranean
Bedrooms 4
Full Baths 3
Half Baths 1
Construction Status Pre-Owned
HOA Fees $37/ann
Year Built 2007
Annual Tax Amount $11,497
Tax Year 2019
Lot Size 0.530 Acres
Lot Dimensions 106x220
Property Description
The perfect oasis to come home to! Stunning Sierra custom home on a spacious .53 acre lot, no back neighbor- just relaxing views/no city taxes. In ground pool w/waterfall feature, built in fire pit to enjoy your backyard from sun up/down. Double covered patios- perfect for relaxing & entertaining. Home offers spacious master retreat, walk-in shower, separate soaking tub, double vanities, and huge walk-in closet. A beautiful chef's kitchen, stainless Jenn-Air appliances, double ovens, custom cabinetry, large island, breakfast bar. Enjoy a floor plan that considers everyone's need for space & privacy. The master suite and office are separate downstairs and 3 bedrooms, game room, media room are all up stairs. Come together in the family living room w/fireplace and wall of windows overlooking pool. 3 Car garage.. Schedule your private showing.
Location
State TX
County Bexar
Area 1002
Rooms
Master Bathroom 14X13 Tub/Shower Separate, Separate Vanity, Double Vanity, Tub has Whirlpool, Garden Tub
Master Bedroom 17X15 Split, DownStairs, Walk-In Closet, Ceiling Fan, Full Bath
Bedroom 2 14X12
Bedroom 3 14X11
Bedroom 4 13X12
Living Room 19X17
Dining Room 14X11
Kitchen 12X12
Study/Office Room 13X11
Interior
Heating Central
Cooling Two Central
Flooring Carpeting, Saltillo Tile, Wood
Heat Source Natural Gas
Exterior
Exterior Feature Patio Slab, Covered Patio, Deck/Balcony, Wrought Iron Fence, Sprinkler System, Double Pane Windows, Mature Trees
Garage Three Car Garage
Pool In Ground Pool
Amenities Available None
Roof Type Composition
Private Pool Y
Building
Lot Description County VIew, 1/2-1 Acre
Faces North
Foundation Slab
Sewer Aerobic Septic, City
Water Water System, City
Construction Status Pre-Owned
Schools
Elementary Schools Julie Newton Aue
Middle Schools Hector Garcia
High Schools Louis D Brandeis
School District Northside
Others
Acceptable Financing Conventional, VA, Cash
Listing Terms Conventional, VA, Cash
Read Less Info
Want to know what your home might be worth? Contact us for a FREE valuation!

Our team is ready to help you sell your home for the highest possible price ASAP

"My job is to find and attract mastery-based agents to the office, protect the culture, and make sure everyone is happy! "






