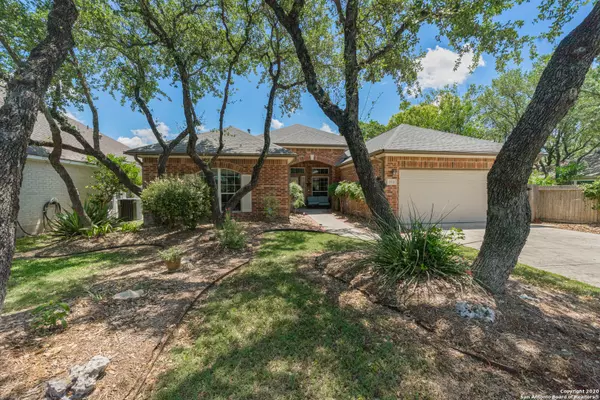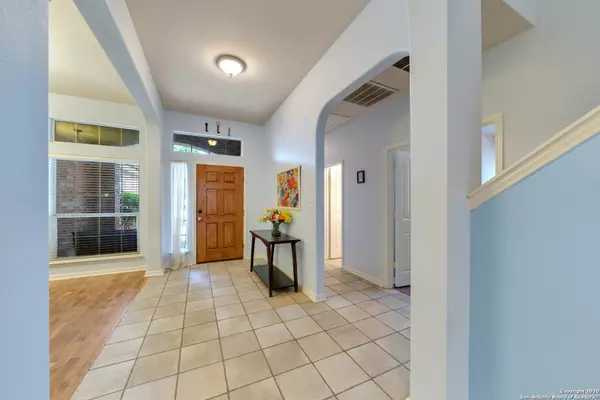$319,000
For more information regarding the value of a property, please contact us for a free consultation.
4 Beds
3 Baths
2,835 SqFt
SOLD DATE : 06/29/2020
Key Details
Property Type Single Family Home
Sub Type Single Residential
Listing Status Sold
Purchase Type For Sale
Square Footage 2,835 sqft
Price per Sqft $112
Subdivision Legacy Trails
MLS Listing ID 1459859
Sold Date 06/29/20
Style One Story,Contemporary,Traditional
Bedrooms 4
Full Baths 2
Half Baths 1
Construction Status Pre-Owned
HOA Fees $56/qua
Year Built 2002
Annual Tax Amount $7,977
Tax Year 2019
Lot Size 0.350 Acres
Lot Dimensions 60 X 260
Property Sub-Type Single Residential
Property Description
Fantastic 1 1/2 Story Home w/an AMAZING Backyard on Huge Unexpected Lot! Relax in Enormous Sunroom Overlooking Park Like Backyard w/40 Trees, Garden Beds & Two Sheds! No Carpet on First Floor! Bright Open Floorplan w/High Ceilings! 3 Bedrooms Plus Study Downstairs! Spacious Gameroom w/ 17x7 Closet Upstairs Could be 4th Bedroom! Chef Ready Kitchen w/Granite Counters, 5 Burner Gas Stove, Breakfast Bar & 1 Yr Old Refrigerator! Master Suite w/Window Seat Overlooking Backyard w/SpaLike Walkin Shower, Separate Vanities, Makeup Area & Custom Closet! Attic Storage Approx 10x10 w/Pull Down Stairs! Water Softener 1 yr, Upstairs AC 1 yr, Downstairs AC 4 yrs, New Gas Water Heater! Oversized Garage w/Workbench! Sprinkler System, Gutters, Programmable Thermostat! Large Family Room w/Surround Sound Speakers & Wall Of Windows Overlooking Sunroom & Backyard! RingDoorbell, Recessed Lighting, Custom Shutters in Gameroom! Spacious Utility Room w/Room for Freezer & Hanging Area! Small Gated Neighborhood w/Great Amenities! Flexible Floorplan on A Lot That Will Be Your Serene Private Sanctuary!
Location
State TX
County Bexar
Area 0200
Rooms
Master Bathroom 15X10 Separate Vanity
Master Bedroom 17X15 Split, DownStairs, Walk-In Closet, Ceiling Fan, Full Bath
Bedroom 2 13X12
Bedroom 3 13X11
Bedroom 4 24X14
Dining Room 12X12
Kitchen 16X13
Family Room 22X20
Study/Office Room 13X10
Interior
Heating Central
Cooling Two Central
Flooring Carpeting, Ceramic Tile, Laminate
Heat Source Natural Gas
Exterior
Exterior Feature Privacy Fence, Sprinkler System, Double Pane Windows, Storage Building/Shed, Has Gutters, Mature Trees
Parking Features Two Car Garage, Attached, Oversized
Pool None
Amenities Available Controlled Access, Pool, Clubhouse, Park/Playground
Roof Type Composition
Private Pool N
Building
Lot Description 1/4 - 1/2 Acre
Faces West
Foundation Slab
Sewer Sewer System
Water Water System
Construction Status Pre-Owned
Schools
Elementary Schools Raba
Middle Schools Jordan
High Schools Earl Warren
School District Northside
Others
Acceptable Financing Conventional, FHA, VA, TX Vet, Cash
Listing Terms Conventional, FHA, VA, TX Vet, Cash
Read Less Info
Want to know what your home might be worth? Contact us for a FREE valuation!

Our team is ready to help you sell your home for the highest possible price ASAP
"My job is to find and attract mastery-based agents to the office, protect the culture, and make sure everyone is happy! "






