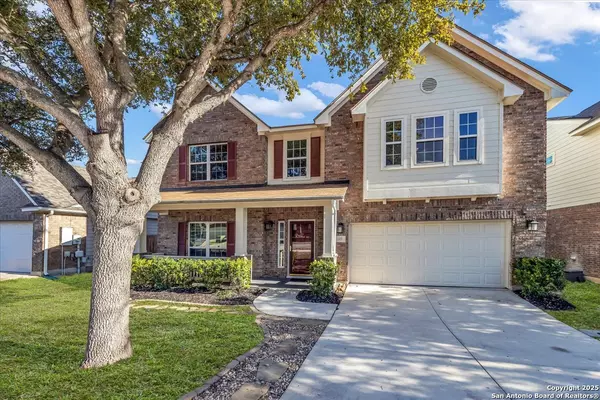4 Beds
3 Baths
2,730 SqFt
4 Beds
3 Baths
2,730 SqFt
OPEN HOUSE
Sat Mar 01, 1:00pm - 3:00pm
Key Details
Property Type Single Family Home
Sub Type Single Residential
Listing Status Active
Purchase Type For Sale
Square Footage 2,730 sqft
Price per Sqft $120
Subdivision Bentwood
MLS Listing ID 1845500
Style Two Story,Contemporary
Bedrooms 4
Full Baths 3
Construction Status Pre-Owned
HOA Fees $102/qua
Year Built 2004
Annual Tax Amount $5,797
Tax Year 2024
Lot Size 6,621 Sqft
Property Sub-Type Single Residential
Property Description
Location
State TX
County Guadalupe
Area 2705
Rooms
Master Bathroom 2nd Level 8X9 Tub/Shower Separate, Double Vanity
Master Bedroom 2nd Level 19X14 Upstairs
Bedroom 2 Main Level 10X11
Bedroom 3 2nd Level 10X13
Bedroom 4 2nd Level 11X12
Living Room Main Level 15X15
Dining Room Main Level 13X10
Kitchen Main Level 13X9
Interior
Heating Central
Cooling One Central
Flooring Carpeting, Ceramic Tile, Laminate
Inclusions Ceiling Fans, Washer Connection, Dryer Connection, Self-Cleaning Oven, Microwave Oven, Stove/Range, Disposal, Dishwasher, Smoke Alarm, City Garbage service
Heat Source Electric
Exterior
Exterior Feature Patio Slab, Covered Patio, Double Pane Windows, Has Gutters, Mature Trees
Parking Features Two Car Garage
Pool None
Amenities Available Pool, Park/Playground, Basketball Court
Roof Type Composition
Private Pool N
Building
Foundation Slab
Sewer City
Water City
Construction Status Pre-Owned
Schools
Elementary Schools Watts
Middle Schools Dobie J. Frank
High Schools Steele
School District Schertz-Cibolo-Universal City Isd
Others
Acceptable Financing Conventional, FHA, VA, Cash
Listing Terms Conventional, FHA, VA, Cash
Virtual Tour https://www.youtube.com/watch?v=cMSBagP-iTQ&t=1s
"My job is to find and attract mastery-based agents to the office, protect the culture, and make sure everyone is happy! "






