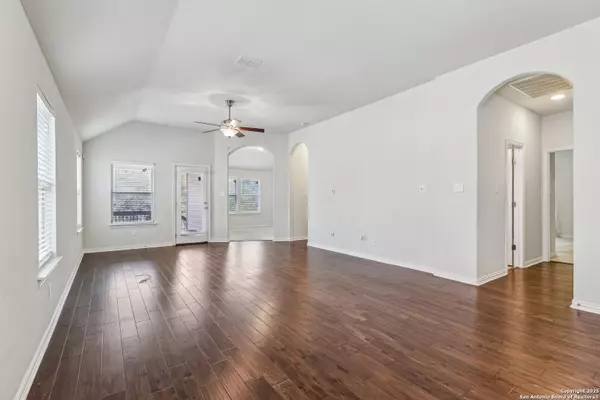3 Beds
2 Baths
2,020 SqFt
3 Beds
2 Baths
2,020 SqFt
Key Details
Property Type Single Family Home
Sub Type Single Residential
Listing Status Active
Purchase Type For Sale
Square Footage 2,020 sqft
Price per Sqft $188
Subdivision Bella Vista
MLS Listing ID 1844304
Style One Story
Bedrooms 3
Full Baths 2
Construction Status Pre-Owned
HOA Fees $500/ann
Year Built 2017
Annual Tax Amount $7,793
Tax Year 2024
Lot Size 6,577 Sqft
Property Sub-Type Single Residential
Property Description
Location
State TX
County Bexar
Area 0104
Rooms
Master Bathroom Main Level 12X9 Tub/Shower Separate, Double Vanity
Master Bedroom Main Level 19X15 Walk-In Closet, Ceiling Fan, Full Bath
Bedroom 2 Main Level 14X10
Bedroom 3 Main Level 14X10
Living Room Main Level 15X22
Dining Room Main Level 11X13
Kitchen Main Level 15X15
Study/Office Room Main Level 12X13
Interior
Heating Central
Cooling One Central
Flooring Carpeting, Vinyl
Inclusions Ceiling Fans, Washer Connection, Dryer Connection, Microwave Oven, Stove/Range, Gas Cooking, Disposal, Dishwasher, Ice Maker Connection, Garage Door Opener, Solid Counter Tops
Heat Source Electric
Exterior
Parking Features Two Car Garage
Pool None
Amenities Available Pool, Park/Playground, Basketball Court
Roof Type Composition
Private Pool N
Building
Foundation Slab
Sewer Sewer System
Construction Status Pre-Owned
Schools
Elementary Schools Ralph Langley
Middle Schools Bernal
High Schools William Brennan
School District Northside
Others
Acceptable Financing Conventional, FHA, VA, Cash
Listing Terms Conventional, FHA, VA, Cash
Virtual Tour https://www.zillow.com/view-imx/3e30d8de-d330-44c1-ad86-46384dcc53e3?initialViewType=pano&wl=true&setAttribution=mls
"My job is to find and attract mastery-based agents to the office, protect the culture, and make sure everyone is happy! "






