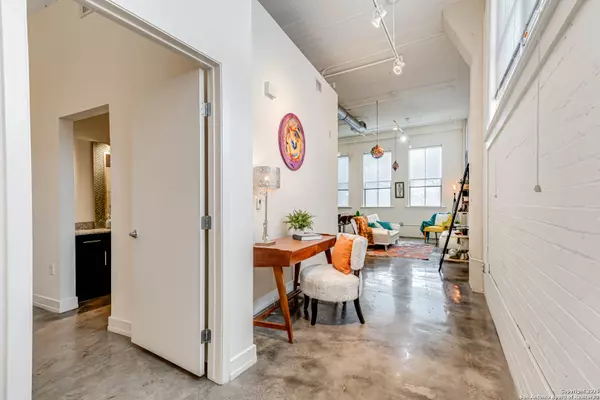1 Bed
1 Bath
821 SqFt
1 Bed
1 Bath
821 SqFt
Key Details
Property Type Condo, Townhouse
Sub Type Condominium/Townhome
Listing Status Active
Purchase Type For Sale
Square Footage 821 sqft
Price per Sqft $334
MLS Listing ID 1842068
Style Mid-Rise (4-7 Stories)
Bedrooms 1
Full Baths 1
Construction Status Pre-Owned
HOA Fees $224/mo
Year Built 2015
Annual Tax Amount $6,952
Tax Year 2023
Property Sub-Type Condominium/Townhome
Property Description
Location
State TX
County Bexar
Area 1100
Direction S
Rooms
Master Bedroom Main Level 9X15 Walk-In Closet, Full Bath
Kitchen Main Level 9X16
Family Room Main Level 9X16
Interior
Interior Features One Living Area, Living/Dining Combo, Eat-In Kitchen, High Ceilings, Open Floor Plan, Cable TV Available, Laundry in Closet, Walk In Closets
Heating Central
Cooling One Central
Flooring Stained Concrete
Fireplaces Type Not Applicable
Inclusions Ceiling Fans, Washer Connection, Dryer Connection, Microwave Oven, Stove/Range, Refrigerator, Disposal, Dishwasher, Ice Maker Connection, Smoke Alarm, Electric Water Heater, Smooth Cooktop
Exterior
Exterior Feature Brick
Parking Features One Car Garage, None/Not Applicable
Building
Story 4
Level or Stories 4
Construction Status Pre-Owned
Schools
Elementary Schools Briscoe
Middle Schools Harris
High Schools Brackenridge
School District San Antonio I.S.D.
Others
Acceptable Financing Conventional, FHA, VA, Cash
Listing Terms Conventional, FHA, VA, Cash
"My job is to find and attract mastery-based agents to the office, protect the culture, and make sure everyone is happy! "






