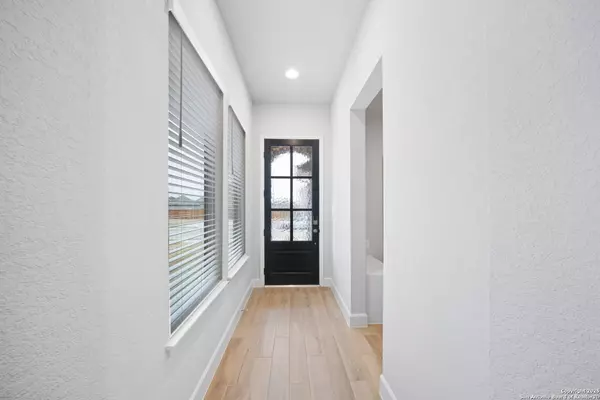3 Beds
2 Baths
1,650 SqFt
3 Beds
2 Baths
1,650 SqFt
Key Details
Property Type Single Family Home, Other Rentals
Sub Type Residential Rental
Listing Status Active
Purchase Type For Rent
Square Footage 1,650 sqft
Subdivision The Parklands
MLS Listing ID 1838676
Style One Story,Traditional
Bedrooms 3
Full Baths 2
Year Built 2024
Lot Size 6,098 Sqft
Property Description
Location
State TX
County Guadalupe
Area 2705
Rooms
Master Bathroom Main Level 14X9 Shower Only, Double Vanity
Master Bedroom Main Level 15X13 DownStairs, Walk-In Closet, Full Bath
Bedroom 2 Main Level 11X10
Bedroom 3 Main Level 11X10
Living Room Main Level 20X15
Kitchen Main Level 14X13
Interior
Heating Central
Cooling One Central
Flooring Carpeting, Ceramic Tile
Fireplaces Type Not Applicable
Inclusions Ceiling Fans, Washer Connection, Dryer Connection, Cook Top, Built-In Oven, Self-Cleaning Oven, Microwave Oven, Gas Cooking, Refrigerator, Disposal, Dishwasher, Ice Maker Connection, Smoke Alarm, Garage Door Opener, Plumb for Water Softener
Exterior
Exterior Feature Brick, Stone/Rock, Siding, Cement Fiber
Parking Features Two Car Garage, Attached
Fence Patio Slab, Covered Patio, Privacy Fence, Sprinkler System, Double Pane Windows, Has Gutters
Pool None
Roof Type Composition
Building
Foundation Slab
Sewer Sewer System
Water Water System
Schools
Elementary Schools Comal
Middle Schools Danville Middle School
High Schools Davenport
School District Comal
Others
Pets Allowed Yes
Miscellaneous Broker-Manager
"My job is to find and attract mastery-based agents to the office, protect the culture, and make sure everyone is happy! "






