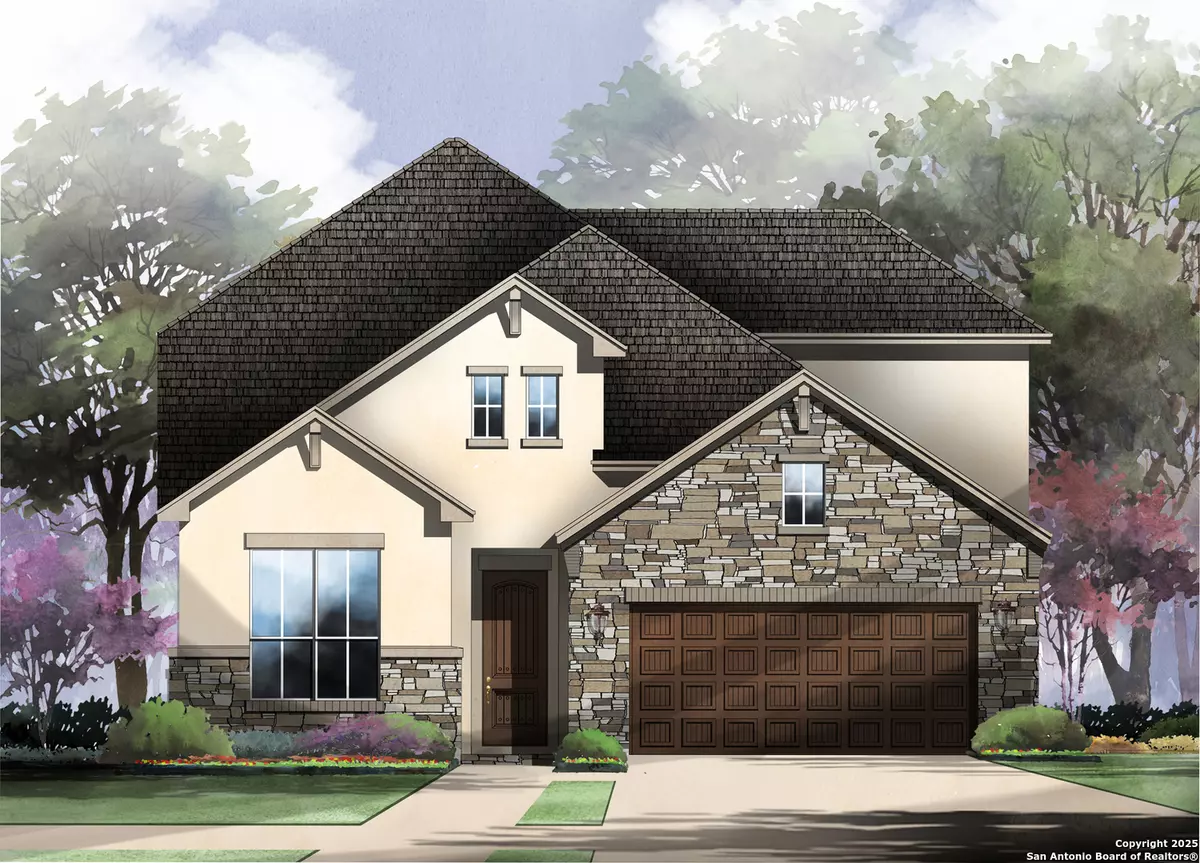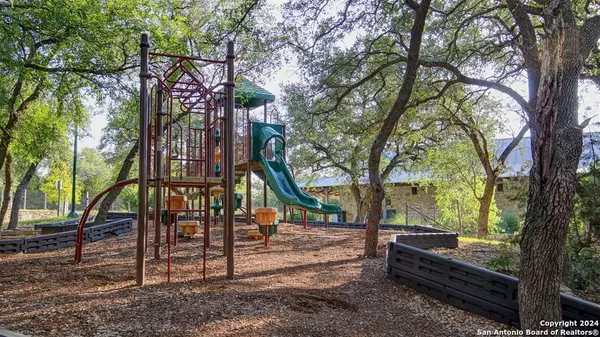4 Beds
3 Baths
3,136 SqFt
4 Beds
3 Baths
3,136 SqFt
Key Details
Property Type Single Family Home
Sub Type Single Residential
Listing Status Pending
Purchase Type For Sale
Square Footage 3,136 sqft
Price per Sqft $231
Subdivision Sunday Creek At Kinder Ranch
MLS Listing ID 1835972
Style Two Story,Traditional
Bedrooms 4
Full Baths 3
Construction Status New
HOA Fees $687/ann
Year Built 2024
Tax Year 2024
Lot Size 6,534 Sqft
Property Sub-Type Single Residential
Property Description
Location
State TX
County Bexar
Area 1803
Rooms
Master Bathroom Main Level 15X10 Tub/Shower Separate, Double Vanity, Garden Tub
Master Bedroom Main Level 14X16 Walk-In Closet, Ceiling Fan, Full Bath
Bedroom 2 Main Level 12X12
Bedroom 3 2nd Level 12X11
Bedroom 4 2nd Level 12X11
Kitchen Main Level 18X16
Family Room Main Level 16X20
Study/Office Room Main Level 12X12
Interior
Heating Central
Cooling One Central
Flooring Carpeting, Ceramic Tile
Inclusions Washer Connection, Dryer Connection, Microwave Oven, Stove/Range, Disposal, Dishwasher, Smoke Alarm, Pre-Wired for Security, Gas Water Heater, Garage Door Opener
Heat Source Natural Gas
Exterior
Parking Features Two Car Garage, Attached
Pool None
Amenities Available Controlled Access, Pool, Clubhouse, Park/Playground
Roof Type Composition
Private Pool N
Building
Foundation Slab
Sewer Sewer System
Water Water System
Construction Status New
Schools
Elementary Schools Kinder Ranch Elementary
Middle Schools Pieper Ranch
High Schools Pieper
School District Comal
Others
Acceptable Financing Conventional, FHA, VA, Cash
Listing Terms Conventional, FHA, VA, Cash
"My job is to find and attract mastery-based agents to the office, protect the culture, and make sure everyone is happy! "






