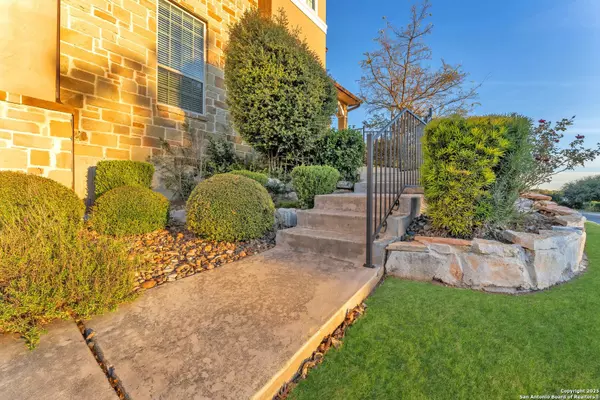4 Beds
4 Baths
3,697 SqFt
4 Beds
4 Baths
3,697 SqFt
Key Details
Property Type Single Family Home
Sub Type Single Residential
Listing Status Active
Purchase Type For Sale
Square Footage 3,697 sqft
Price per Sqft $192
Subdivision Rogers Ranch
MLS Listing ID 1835760
Style Two Story,Contemporary
Bedrooms 4
Full Baths 3
Half Baths 1
Construction Status Pre-Owned
HOA Fees $175/qua
Year Built 2011
Annual Tax Amount $14,691
Tax Year 2024
Lot Size 8,276 Sqft
Property Description
Location
State TX
County Bexar
Area 1801
Rooms
Master Bathroom Main Level 11X10 Tub/Shower Separate, Double Vanity
Master Bedroom Main Level 16X14 DownStairs, Walk-In Closet, Ceiling Fan, Full Bath
Bedroom 2 2nd Level 17X13
Bedroom 3 2nd Level 13X11
Bedroom 4 2nd Level 13X11
Dining Room Main Level 15X12
Kitchen Main Level 17X13
Family Room Main Level 19X17
Study/Office Room Main Level 12X11
Interior
Heating Central
Cooling Two Central, One Window/Wall
Flooring Carpeting, Ceramic Tile, Vinyl
Inclusions Ceiling Fans, Chandelier, Washer Connection, Dryer Connection, Washer, Dryer, Built-In Oven, Stove/Range, Gas Cooking, Refrigerator, Disposal, Dishwasher, Ice Maker Connection, Water Softener (owned), Vent Fan, Smoke Alarm, Security System (Owned), Pre-Wired for Security, Gas Water Heater, Garage Door Opener, Solid Counter Tops, City Garbage service
Heat Source Natural Gas
Exterior
Exterior Feature Covered Patio, Privacy Fence, Sprinkler System, Double Pane Windows, Has Gutters, Mature Trees, Screened Porch
Parking Features Three Car Garage, Attached
Pool None
Amenities Available Controlled Access, Pool, Tennis, Clubhouse, Park/Playground, Jogging Trails, Sports Court, Basketball Court
Roof Type Heavy Composition
Private Pool N
Building
Lot Description Corner, County VIew, Sloping
Faces West
Foundation Slab
Sewer Sewer System, City
Water Water System, City
Construction Status Pre-Owned
Schools
Elementary Schools Blattman
Middle Schools Rawlinson
High Schools Clark
School District Northside
Others
Acceptable Financing Conventional, FHA, VA, Cash
Listing Terms Conventional, FHA, VA, Cash
"My job is to find and attract mastery-based agents to the office, protect the culture, and make sure everyone is happy! "






