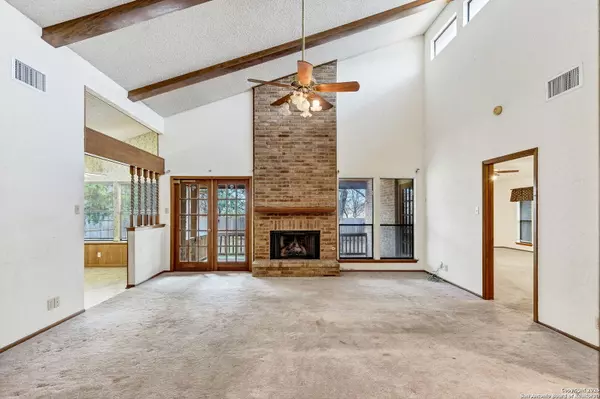4 Beds
2 Baths
1,974 SqFt
4 Beds
2 Baths
1,974 SqFt
OPEN HOUSE
Sat Jan 18, 1:00pm - 4:00pm
Sun Jan 19, 1:00pm - 4:00pm
Key Details
Property Type Single Family Home
Sub Type Single Residential
Listing Status Active
Purchase Type For Sale
Square Footage 1,974 sqft
Price per Sqft $192
Subdivision Woods Of Shavano
MLS Listing ID 1832992
Style One Story
Bedrooms 4
Full Baths 2
Construction Status Pre-Owned
Year Built 1984
Annual Tax Amount $8,273
Tax Year 2024
Lot Size 9,016 Sqft
Property Description
Location
State TX
County Bexar
Area 0500
Rooms
Master Bathroom Main Level 9X10 Tub/Shower Combo
Master Bedroom Main Level 23X15 DownStairs
Bedroom 2 Main Level 13X11
Bedroom 3 Main Level 13X10
Bedroom 4 Main Level 10X12
Living Room Main Level 18X18
Dining Room Main Level 14X10
Kitchen Main Level 13X8
Interior
Heating Central
Cooling One Central
Flooring Carpeting, Ceramic Tile
Inclusions Ceiling Fans, Chandelier, Washer Connection, Dryer Connection, Built-In Oven, Self-Cleaning Oven, Stove/Range, Dishwasher, Electric Water Heater
Heat Source Electric
Exterior
Parking Features Two Car Garage
Pool None
Amenities Available Park/Playground, Jogging Trails, Sports Court
Roof Type Composition
Private Pool N
Building
Foundation Slab
Sewer Sewer System
Water Water System
Construction Status Pre-Owned
Schools
Elementary Schools Call District
Middle Schools Call District
High Schools Call District
School District Northside
Others
Acceptable Financing Conventional, FHA, VA, Cash
Listing Terms Conventional, FHA, VA, Cash
"My job is to find and attract mastery-based agents to the office, protect the culture, and make sure everyone is happy! "






