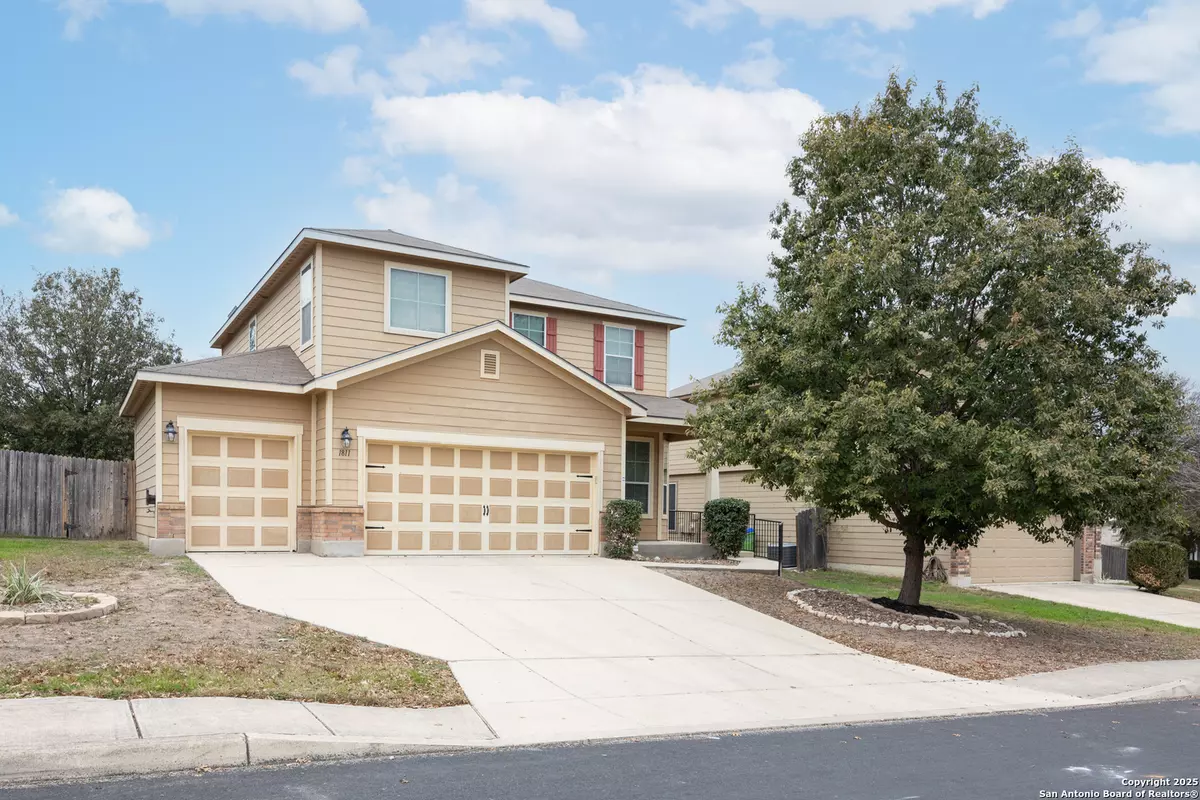3 Beds
3 Baths
1,940 SqFt
3 Beds
3 Baths
1,940 SqFt
Key Details
Property Type Single Family Home
Sub Type Single Residential
Listing Status Active
Purchase Type For Sale
Square Footage 1,940 sqft
Price per Sqft $143
Subdivision Seale Subd
MLS Listing ID 1832491
Style Two Story
Bedrooms 3
Full Baths 2
Half Baths 1
Construction Status Pre-Owned
HOA Fees $400/ann
Year Built 2011
Annual Tax Amount $4,972
Tax Year 2024
Lot Size 6,821 Sqft
Property Description
Location
State TX
County Bexar
Area 0101
Rooms
Master Bathroom 2nd Level 12X8 Tub/Shower Combo, Double Vanity
Master Bedroom 2nd Level 15X15 Upstairs
Bedroom 2 2nd Level 12X12
Bedroom 3 2nd Level 12X12
Living Room Main Level 20X20
Dining Room Main Level 12X12
Kitchen Main Level 12X12
Interior
Heating Central
Cooling One Central
Flooring Carpeting, Ceramic Tile, Vinyl
Inclusions Ceiling Fans, Washer Connection, Dryer Connection, Cook Top, Microwave Oven, Stove/Range, Disposal, Dishwasher, Water Softener (owned), Electric Water Heater, Solid Counter Tops, City Garbage service
Heat Source Electric
Exterior
Exterior Feature Patio Slab, Privacy Fence, Storage Building/Shed, Mature Trees
Parking Features Two Car Garage, Attached, Oversized
Pool None
Amenities Available Pool, Park/Playground
Roof Type Composition
Private Pool N
Building
Lot Description Mature Trees (ext feat)
Foundation Slab
Sewer City
Water City
Construction Status Pre-Owned
Schools
Elementary Schools Behlau Elementary
Middle Schools Luna
High Schools William Brennan
School District Northside
Others
Acceptable Financing Conventional, FHA, VA, Lease Option, Cash, Investors OK
Listing Terms Conventional, FHA, VA, Lease Option, Cash, Investors OK
"My job is to find and attract mastery-based agents to the office, protect the culture, and make sure everyone is happy! "






