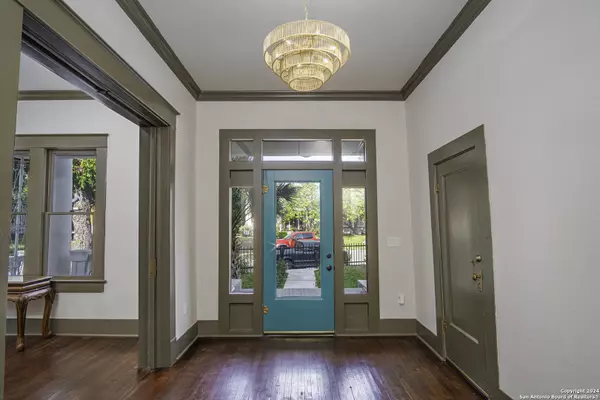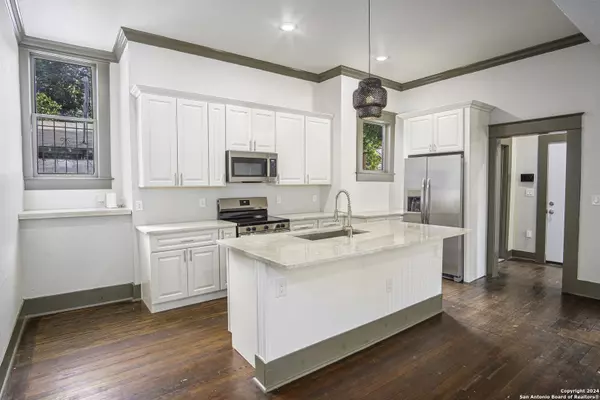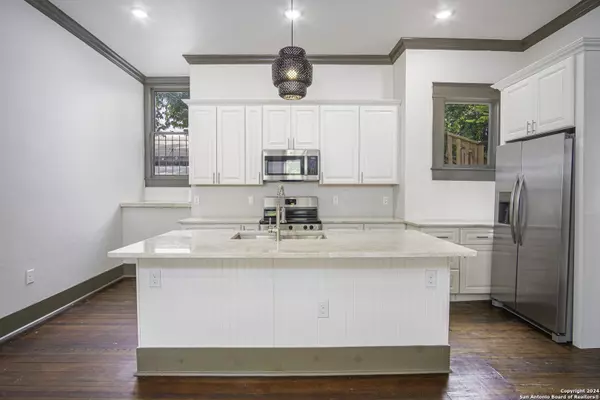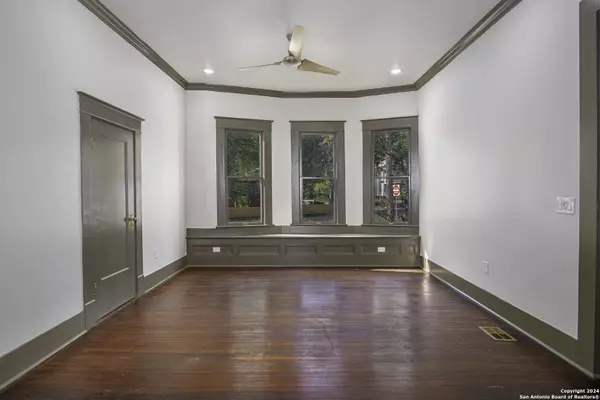
4 Beds
4 Baths
2,642 SqFt
4 Beds
4 Baths
2,642 SqFt
Key Details
Property Type Single Family Home, Other Rentals
Sub Type Residential Rental
Listing Status Active
Purchase Type For Rent
Square Footage 2,642 sqft
Subdivision Durango/Roosevelt
MLS Listing ID 1824392
Style Two Story,Historic/Older,Victorian
Bedrooms 4
Full Baths 4
Year Built 1902
Lot Size 6,926 Sqft
Property Description
Location
State TX
County Bexar
Area 1100
Rooms
Master Bathroom Tub/Shower Combo, Shower Only, Single Vanity
Master Bedroom 2nd Level 13X12 Split, DownStairs, Upstairs, Outside Access, Dual Primaries, Multiple Closets, Ceiling Fan, Full Bath
Living Room Main Level 20X15
Kitchen Main Level 15X12
Family Room 2nd Level 20X12
Interior
Heating Central
Cooling Two Central
Flooring Ceramic Tile, Wood
Fireplaces Type Not Applicable
Inclusions Ceiling Fans, Chandelier, Washer Connection, Dryer Connection, Stacked Wsh/Dry Connect, Cook Top, Stove/Range, Gas Cooking, Refrigerator, Dishwasher, Security System (Owned), Pre-Wired for Security, Electric Water Heater, Gas Water Heater, Smooth Cooktop, 2nd Floor Utility Room, Custom Cabinets, Carbon Monoxide Detector, 2+ Water Heater Units, City Garbage service
Exterior
Exterior Feature Wood
Garage None/Not Applicable
Fence Deck/Balcony, Wrought Iron Fence, Mature Trees
Pool None
Waterfront No
Roof Type Composition
Building
Lot Description Corner
Water Water System
Schools
Elementary Schools Green
Middle Schools Poe
High Schools Brackenridge
School District San Antonio I.S.D.
Others
Pets Allowed Yes
Miscellaneous Owner-Manager

"My job is to find and attract mastery-based agents to the office, protect the culture, and make sure everyone is happy! "






