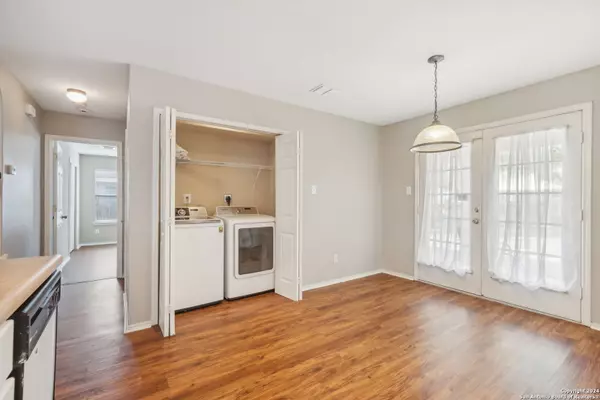3 Beds
3 Baths
1,651 SqFt
3 Beds
3 Baths
1,651 SqFt
Key Details
Property Type Single Family Home
Sub Type Single Residential
Listing Status Active
Purchase Type For Sale
Square Footage 1,651 sqft
Price per Sqft $145
Subdivision Solana Ridge
MLS Listing ID 1822278
Style Two Story
Bedrooms 3
Full Baths 2
Half Baths 1
Construction Status Pre-Owned
HOA Fees $112/qua
Year Built 2005
Annual Tax Amount $5,270
Tax Year 2023
Lot Size 5,401 Sqft
Property Description
Location
State TX
County Bexar
Area 2304
Rooms
Master Bathroom Main Level 10X8 Tub/Shower Combo
Master Bedroom Main Level 15X13 DownStairs
Bedroom 2 2nd Level 11X11
Bedroom 3 2nd Level 13X12
Living Room Main Level 25X15
Kitchen Main Level 15X14
Family Room 2nd Level 16X11
Interior
Heating Central
Cooling One Central
Flooring Carpeting, Laminate
Inclusions Washer Connection, Dryer Connection, Washer, Dryer, Self-Cleaning Oven, Refrigerator, Dishwasher, Ice Maker Connection, Electric Water Heater
Heat Source Electric
Exterior
Parking Features Two Car Garage
Pool None
Amenities Available None
Roof Type Composition
Private Pool N
Building
Foundation Slab
Sewer City
Water City
Construction Status Pre-Owned
Schools
Elementary Schools Sun Valley
Middle Schools Mc Auliffe Christa
High Schools Southwest
School District Southwest I.S.D.
Others
Acceptable Financing Conventional, FHA, VA, Cash
Listing Terms Conventional, FHA, VA, Cash
"My job is to find and attract mastery-based agents to the office, protect the culture, and make sure everyone is happy! "






