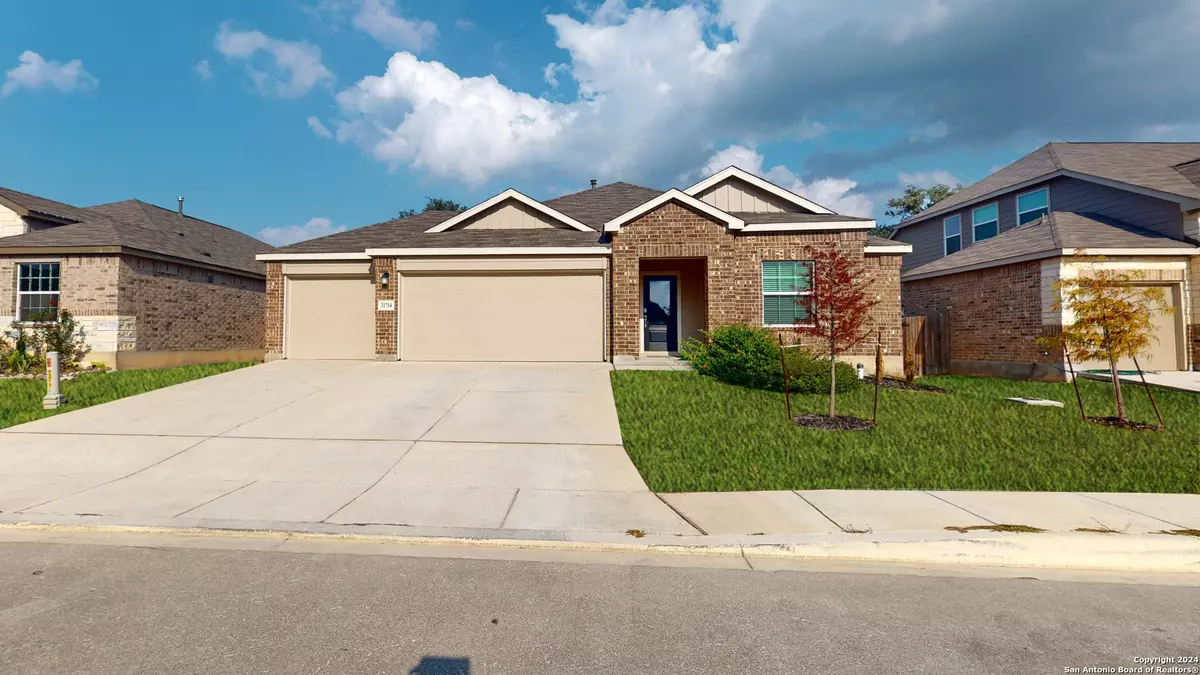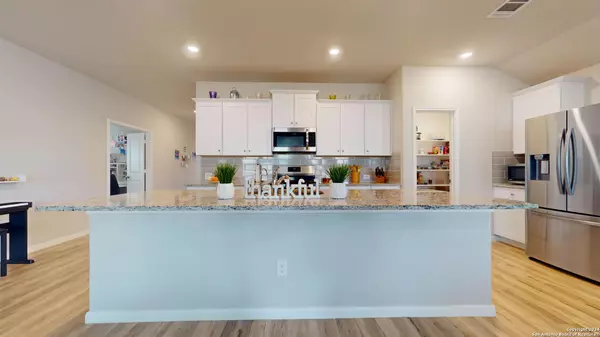4 Beds
3 Baths
2,300 SqFt
4 Beds
3 Baths
2,300 SqFt
Key Details
Property Type Single Family Home
Sub Type Single Residential
Listing Status Active
Purchase Type For Sale
Square Footage 2,300 sqft
Price per Sqft $193
Subdivision Hidden Trails
MLS Listing ID 1821850
Style One Story
Bedrooms 4
Full Baths 3
Construction Status Pre-Owned
HOA Fees $270/qua
Year Built 2021
Annual Tax Amount $8,428
Tax Year 2023
Lot Size 7,840 Sqft
Property Description
Location
State TX
County Comal
Area 2612
Rooms
Master Bathroom Main Level 7X7 Shower Only
Master Bedroom Main Level 16X14 DownStairs
Bedroom 2 Main Level 12X12
Bedroom 3 Main Level 11X11
Bedroom 4 Main Level 11X11
Living Room Main Level 20X20
Dining Room Main Level 12X10
Kitchen Main Level 18X12
Study/Office Room Main Level 14X14
Interior
Heating Central
Cooling One Central
Flooring Carpeting, Laminate
Inclusions Washer Connection, Dryer Connection, Microwave Oven, Stove/Range, Disposal, Dishwasher, Ice Maker Connection
Heat Source Electric
Exterior
Exterior Feature Covered Patio, Privacy Fence, Sprinkler System
Parking Features Three Car Garage
Pool None
Amenities Available Pool, Clubhouse, Park/Playground, Jogging Trails, Bike Trails
Roof Type Composition
Private Pool N
Building
Foundation Slab
Water Water System
Construction Status Pre-Owned
Schools
Elementary Schools Johnson Ranch
Middle Schools Smithson Valley
High Schools Smithson Valley
School District Comal
Others
Acceptable Financing Conventional, FHA, VA, Cash
Listing Terms Conventional, FHA, VA, Cash
"My job is to find and attract mastery-based agents to the office, protect the culture, and make sure everyone is happy! "






