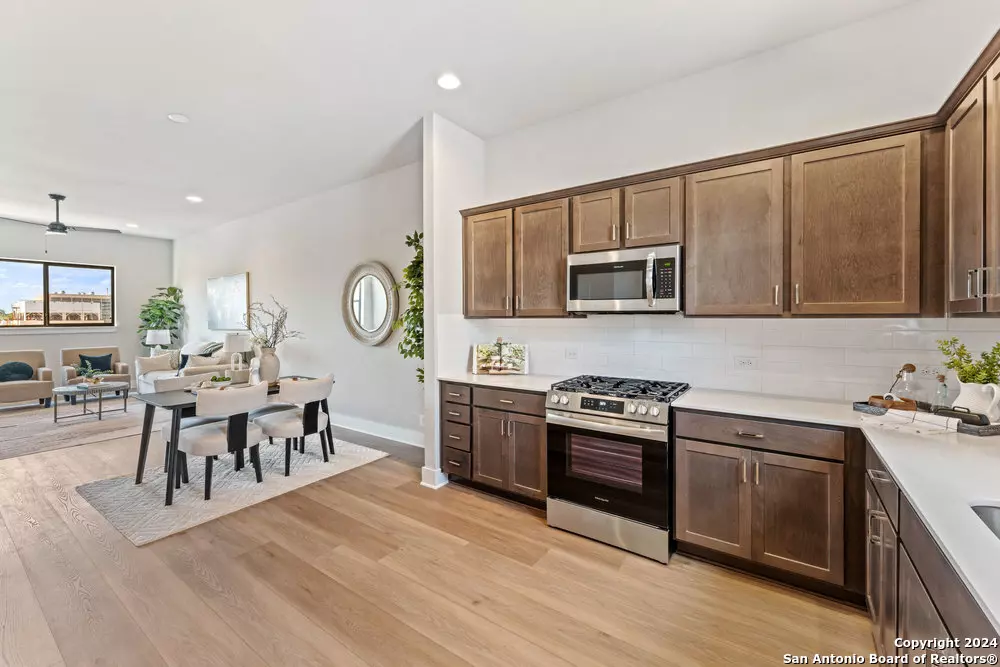
2 Beds
3 Baths
1,532 SqFt
2 Beds
3 Baths
1,532 SqFt
Key Details
Property Type Condo, Townhouse
Sub Type Condominium/Townhome
Listing Status Active
Purchase Type For Sale
Square Footage 1,532 sqft
Price per Sqft $228
MLS Listing ID 1821025
Style Townhome Style
Bedrooms 2
Full Baths 2
Half Baths 1
Construction Status New
HOA Fees $909/ann
Year Built 2023
Annual Tax Amount $3,922
Tax Year 2023
Property Description
Location
State TX
County Bexar
Area 1900
Rooms
Master Bathroom 3rd Level 12X6 Shower Only, Double Vanity
Master Bedroom 3rd Level 17X11 Upstairs, Walk-In Closet, Full Bath
Bedroom 2 3rd Level 11X11
Living Room 2nd Level 18X13
Dining Room 2nd Level 13X10
Kitchen 2nd Level 13X11
Interior
Interior Features One Living Area, Living/Dining Combo, Utility Area Inside, All Bedrooms Upstairs, Laundry Upper Level, Walk In Closets
Heating Heat Pump
Cooling Zoned
Flooring Carpeting, Vinyl, Stained Concrete
Fireplaces Type Not Applicable
Inclusions Washer Connection, Dryer Connection
Exterior
Exterior Feature Brick, Siding, 3 Sides Masonry
Parking Features Two Car Garage, Attached, Tandem
Building
Story 4
Level or Stories 4
Construction Status New
Schools
Elementary Schools Mission Academy
Middle Schools Call District
High Schools Highlands
School District San Antonio I.S.D.
Others
Acceptable Financing Conventional, FHA, VA, Cash
Listing Terms Conventional, FHA, VA, Cash

"My job is to find and attract mastery-based agents to the office, protect the culture, and make sure everyone is happy! "






