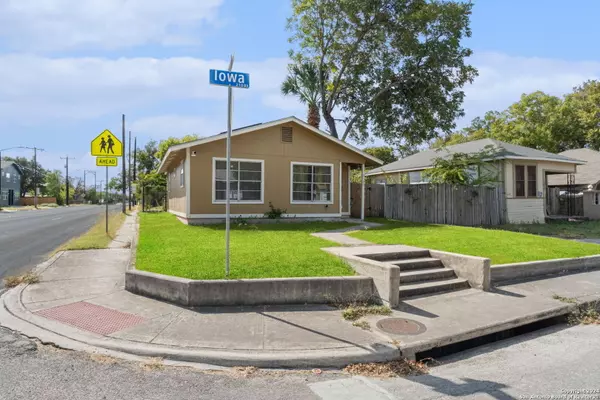2 Beds
1 Bath
784 SqFt
2 Beds
1 Bath
784 SqFt
Key Details
Property Type Single Family Home
Sub Type Single Residential
Listing Status Active
Purchase Type For Sale
Square Footage 784 sqft
Price per Sqft $253
Subdivision Denver Heights
MLS Listing ID 1818863
Style One Story
Bedrooms 2
Full Baths 1
Construction Status Pre-Owned
Year Built 1983
Annual Tax Amount $3,570
Tax Year 2024
Lot Size 3,528 Sqft
Property Sub-Type Single Residential
Property Description
Location
State TX
County Bexar
Area 1200
Rooms
Master Bedroom Main Level 12X11 DownStairs, Ceiling Fan
Bedroom 2 Main Level 11X10
Living Room Main Level 15X12
Kitchen Main Level 12X11
Interior
Heating Central
Cooling One Central
Flooring Ceramic Tile, Vinyl
Inclusions Ceiling Fans, Chandelier, Washer Connection, Dryer Connection, Microwave Oven, Stove/Range
Heat Source Natural Gas
Exterior
Exterior Feature Patio Slab, Covered Patio
Parking Features None/Not Applicable
Pool None
Amenities Available None
Roof Type Composition
Private Pool N
Building
Lot Description Corner
Foundation Slab
Sewer Sewer System, City
Water Water System, City
Construction Status Pre-Owned
Schools
Elementary Schools Smith
Middle Schools Poe
High Schools Highlands
School District San Antonio I.S.D.
Others
Miscellaneous Virtual Tour,Investor Potential
Acceptable Financing Conventional, FHA, VA, Cash
Listing Terms Conventional, FHA, VA, Cash
Virtual Tour https://www.zillow.com/view-imx/eed1a5a9-8fef-43ae-919c-884722e226ee/?utm_source=captureapp
"My job is to find and attract mastery-based agents to the office, protect the culture, and make sure everyone is happy! "






