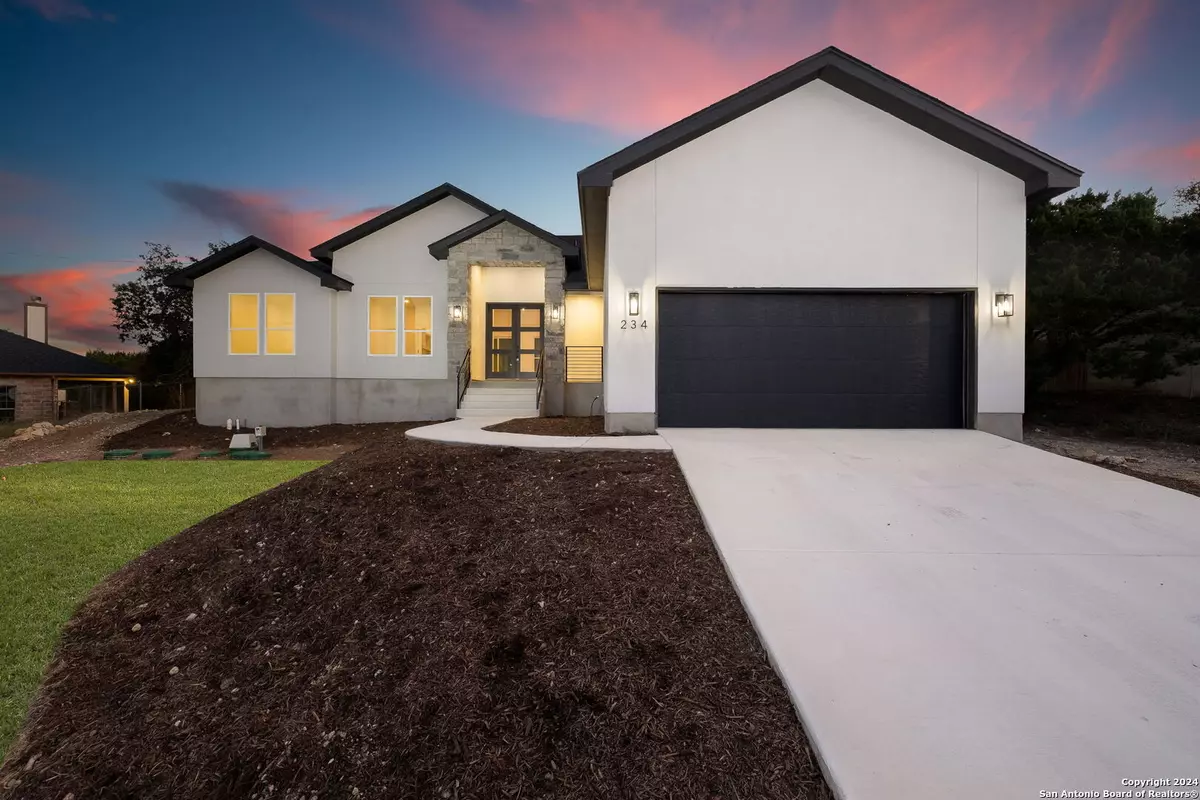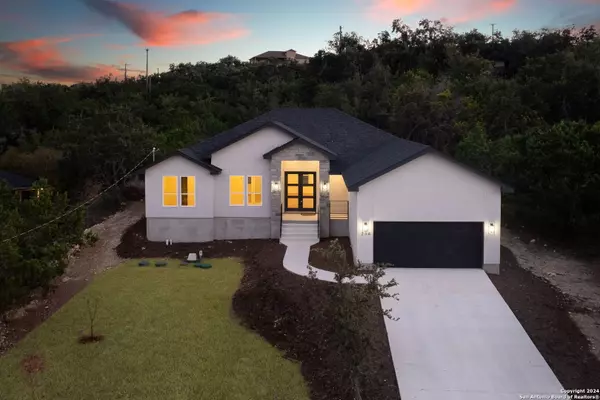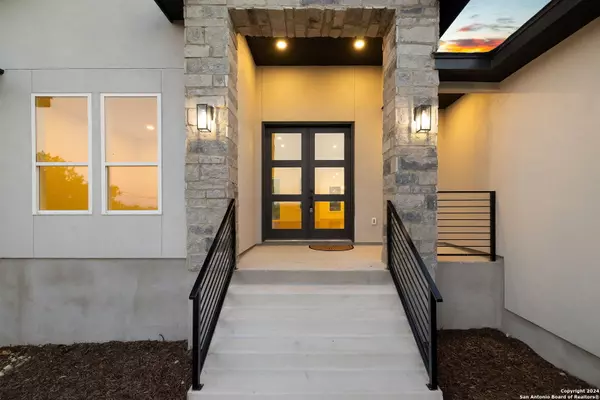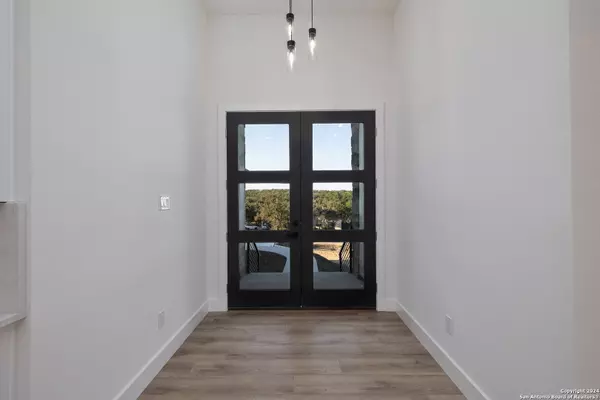3 Beds
4 Baths
2,490 SqFt
3 Beds
4 Baths
2,490 SqFt
Key Details
Property Type Single Family Home
Sub Type Single Residential
Listing Status Active
Purchase Type For Sale
Square Footage 2,490 sqft
Price per Sqft $251
Subdivision Timberwood Park
MLS Listing ID 1816603
Style One Story,Contemporary
Bedrooms 3
Full Baths 3
Half Baths 1
Construction Status New
HOA Fees $158
Year Built 2024
Annual Tax Amount $925
Tax Year 2023
Lot Size 0.410 Acres
Lot Dimensions 91x188x87x188
Property Description
Location
State TX
County Bexar
Area 1803
Rooms
Master Bathroom Main Level 12X10 Tub/Shower Separate, Double Vanity, Garden Tub
Master Bedroom Main Level 16X12 Split, Walk-In Closet, Ceiling Fan, Full Bath
Bedroom 2 Main Level 12X12
Bedroom 3 Main Level 13X12
Living Room Main Level 21X20
Dining Room Main Level 12X12
Kitchen Main Level 21X15
Study/Office Room Main Level 12X12
Interior
Heating Central
Cooling One Central
Flooring Ceramic Tile, Laminate
Inclusions Ceiling Fans, Chandelier, Washer Connection, Dryer Connection, Microwave Oven, Stove/Range, Dishwasher, Electric Water Heater, Garage Door Opener, Solid Counter Tops, Custom Cabinets, City Garbage service
Heat Source Electric
Exterior
Exterior Feature Patio Slab, Deck/Balcony, Double Pane Windows
Parking Features Two Car Garage
Pool None
Amenities Available Controlled Access, Pool, Tennis, Clubhouse, Park/Playground, Sports Court, Basketball Court
Roof Type Composition
Private Pool N
Building
Lot Description County VIew, 1/4 - 1/2 Acre
Foundation Slab
Sewer Septic, City
Water Water System, City
Construction Status New
Schools
Elementary Schools Timberwood Park
Middle Schools Pieper Ranch
High Schools Pieper
School District Comal
Others
Acceptable Financing Conventional, FHA, VA, Cash
Listing Terms Conventional, FHA, VA, Cash
"My job is to find and attract mastery-based agents to the office, protect the culture, and make sure everyone is happy! "






