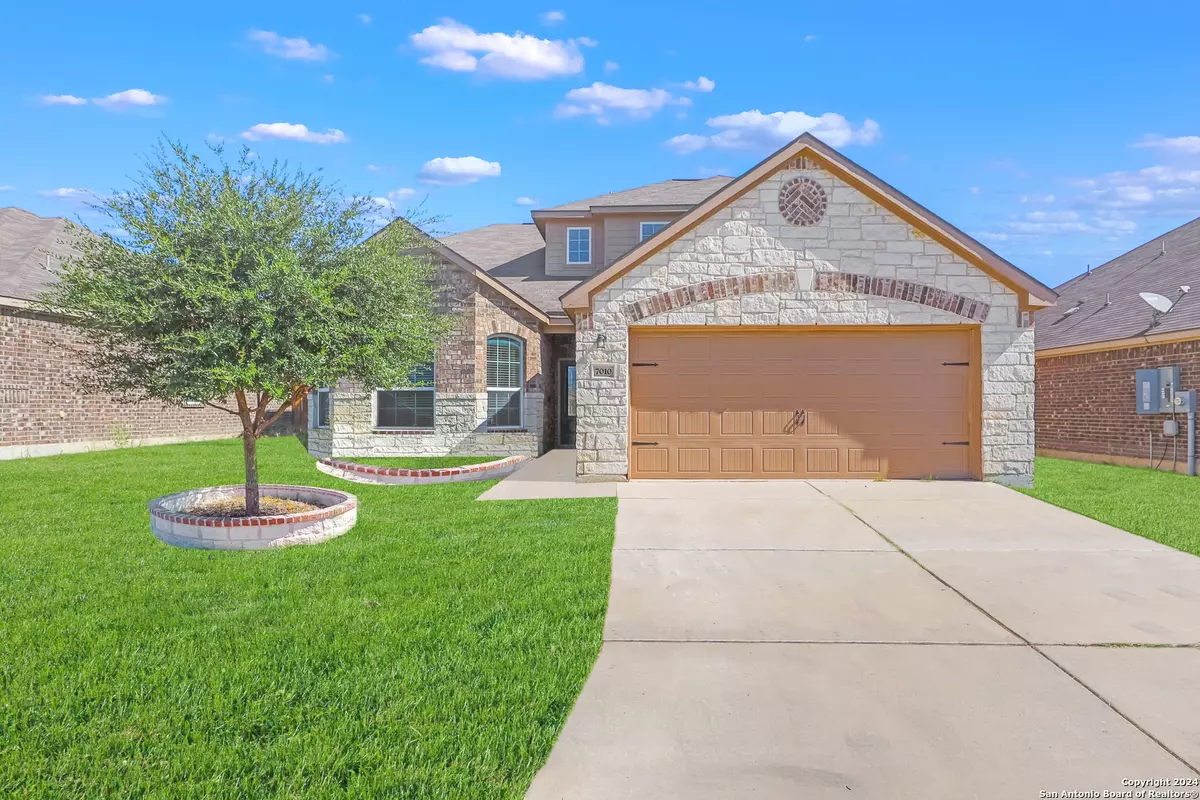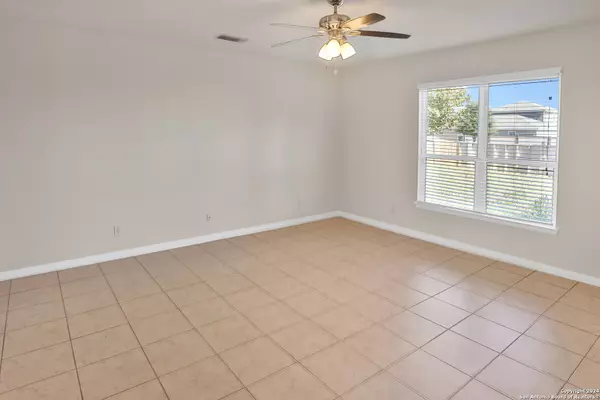
4 Beds
3 Baths
2,199 SqFt
4 Beds
3 Baths
2,199 SqFt
Key Details
Property Type Single Family Home, Other Rentals
Sub Type Residential Rental
Listing Status Active
Purchase Type For Rent
Square Footage 2,199 sqft
Subdivision Luckey Ranch
MLS Listing ID 1812681
Style Two Story
Bedrooms 4
Full Baths 2
Half Baths 1
Year Built 2017
Lot Size 6,838 Sqft
Property Description
Location
State TX
County Bexar
Area 2304
Rooms
Master Bathroom Main Level 11X11 Tub/Shower Separate, Double Vanity
Master Bedroom Main Level 20X14 DownStairs, Walk-In Closet, Ceiling Fan, Full Bath
Bedroom 2 2nd Level 14X13
Bedroom 3 2nd Level 11X13
Bedroom 4 2nd Level 13X13
Living Room Main Level 17X17
Dining Room Main Level 10X12
Kitchen Main Level 10X12
Interior
Heating Central
Cooling One Central
Flooring Ceramic Tile, Vinyl
Fireplaces Type Not Applicable
Inclusions Ceiling Fans, Washer Connection, Dryer Connection, Self-Cleaning Oven, Stove/Range, Dishwasher, Pre-Wired for Security, Electric Water Heater, Carbon Monoxide Detector, Private Garbage Service
Exterior
Exterior Feature Brick, Siding
Garage Two Car Garage
Fence Covered Patio, Privacy Fence, Sprinkler System, Double Pane Windows
Pool None
Waterfront No
Roof Type Composition
Building
Lot Description Level
Foundation Slab
Sewer Sewer System, City
Water Water System, City
Schools
Elementary Schools Call District
Middle Schools Call District
High Schools Call District
School District Medina Valley I.S.D.
Others
Pets Allowed Only Assistance Animals
Miscellaneous Owner-Manager,Cluster Mail Box,School Bus

"My job is to find and attract mastery-based agents to the office, protect the culture, and make sure everyone is happy! "






