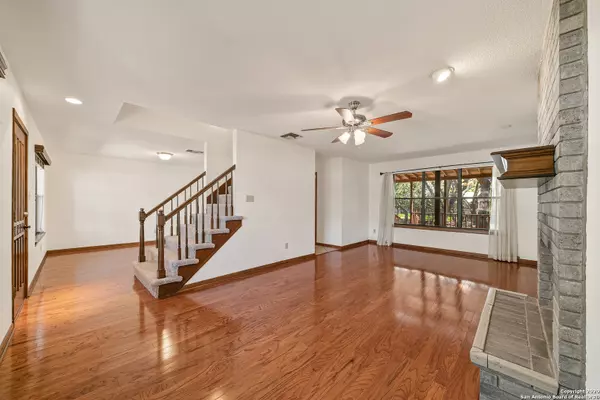3 Beds
3 Baths
1,859 SqFt
3 Beds
3 Baths
1,859 SqFt
Key Details
Property Type Single Family Home, Other Rentals
Sub Type Residential Rental
Listing Status Active
Purchase Type For Rent
Square Footage 1,859 sqft
Subdivision Kentwood Manor
MLS Listing ID 1811132
Style Two Story,Contemporary,Traditional
Bedrooms 3
Full Baths 2
Half Baths 1
Year Built 1986
Lot Size 0.270 Acres
Property Description
Location
State TX
County Bexar
Area 1400
Rooms
Master Bathroom Main Level 8X8 Tub/Shower Separate, Single Vanity
Master Bedroom Main Level 18X13 DownStairs, Walk-In Closet, Ceiling Fan
Bedroom 2 2nd Level 20X12
Bedroom 3 2nd Level 20X11
Living Room Main Level 23X12
Dining Room Main Level 14X11
Kitchen Main Level 18X10
Interior
Heating Central
Cooling One Central
Flooring Carpeting, Ceramic Tile, Wood
Fireplaces Type Living Room, Primary Bedroom, Wood Burning
Inclusions Ceiling Fans, Washer Connection, Dryer Connection, Cook Top, Built-In Oven, Self-Cleaning Oven, Microwave Oven, Refrigerator, Disposal, Dishwasher, Ice Maker Connection, Smoke Alarm, Security System (Owned), Gas Water Heater, Garage Door Opener, Smooth Cooktop, Double Ovens, Custom Cabinets, City Garbage service
Exterior
Exterior Feature Brick, 4 Sides Masonry
Parking Features Oversized
Fence Covered Patio, Deck/Balcony, Privacy Fence, Chain Link Fence, Double Pane Windows, Storage Building/Shed, Has Gutters, Special Yard Lighting, Mature Trees, Other - See Remarks
Pool None
Roof Type Heavy Composition
Building
Foundation Slab
Sewer Sewer System
Water Water System
Schools
Elementary Schools Thousand Oaks
Middle Schools Bradley
High Schools Macarthur
School District North East I.S.D
Others
Pets Allowed Only Assistance Animals
Miscellaneous Broker-Manager
"My job is to find and attract mastery-based agents to the office, protect the culture, and make sure everyone is happy! "






